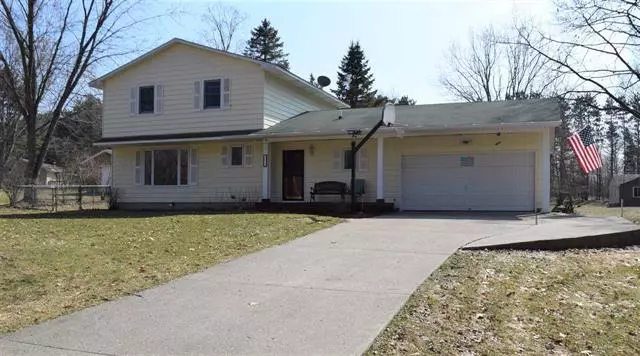$193,000
$189,500
1.8%For more information regarding the value of a property, please contact us for a free consultation.
4631 Cardinal Drive Mt. Pleasant, MI 48858
3 Beds
2.5 Baths
1,780 SqFt
Key Details
Sold Price $193,000
Property Type Single Family Home
Listing Status Sold
Purchase Type For Sale
Square Footage 1,780 sqft
Price per Sqft $108
Subdivision Blue Cedar Estates
MLS Listing ID 79001198110
Sold Date 09/03/20
Bedrooms 3
Full Baths 2
Half Baths 1
Construction Status Platted Sub.
HOA Y/N no
Originating Board Central Michigan Association of REALTORS®
Year Built 1974
Annual Tax Amount $2,020
Lot Size 0.520 Acres
Acres 0.52
Lot Dimensions 165 X 136
Property Description
Create your family dream home when you step into this cozy, 2-story home. Relax by the gas fireplace, swing on the front deck or grill out on the back patio. This 3 bedroom, 2.5 bath home with a full unfinished basement sits on large corner lot, nestled in the woods just minutes from town. There are separate living areas both with an abundance of natural light, and a beautiful open kitchen area. The garage has new concrete floor and generator ready. Along with the 2 car garage, you can store extra tools in the garden shed that has a concrete floor and electrical. Don't miss out on the great home! Clients/agents to complete Showing Certification and Release in Documents required for all showings.
Location
State MI
County Isabella
Rooms
Basement Unfinished
Kitchen Dishwasher, Dryer, Oven, Range/Stove, Refrigerator, Washer
Interior
Interior Features Water Softener (owned)
Heating Forced Air
Fireplaces Type Gas
Fireplace yes
Appliance Dishwasher, Dryer, Oven, Range/Stove, Refrigerator, Washer
Heat Source Natural Gas
Exterior
Parking Features Attached
Garage Description 2 Car
Porch Deck, Patio, Porch
Garage yes
Building
Lot Description Corner Lot
Foundation Basement
Sewer Septic Tank (Existing)
Water Well (Existing)
Level or Stories 2 Story
Structure Type Aluminum
Construction Status Platted Sub.
Others
Tax ID 051010000800
Ownership Private Owned
Acceptable Financing Cash, Conventional, FHA, Other, USDA Loan (Rural Dev), VA
Listing Terms Cash, Conventional, FHA, Other, USDA Loan (Rural Dev), VA
Financing Cash,Conventional,FHA,Other,USDA Loan (Rural Dev),VA
Read Less
Want to know what your home might be worth? Contact us for a FREE valuation!

Our team is ready to help you sell your home for the highest possible price ASAP

©2025 Realcomp II Ltd. Shareholders
Bought with NON-MLS MEMBER OFFICE

