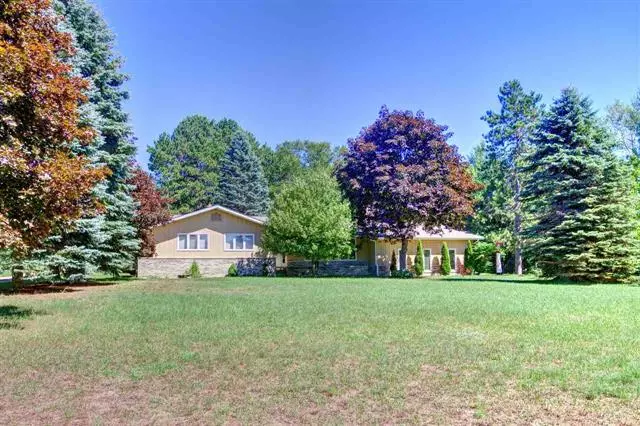$400,000
$449,900
11.1%For more information regarding the value of a property, please contact us for a free consultation.
2085 S Lake Leelanau Drive Lake Leelanau, MI 49653
3 Beds
2 Baths
1,505 SqFt
Key Details
Sold Price $400,000
Property Type Single Family Home
Sub Type Ranch
Listing Status Sold
Purchase Type For Sale
Square Footage 1,505 sqft
Price per Sqft $265
Subdivision Metes And Bounds
MLS Listing ID 78001201065
Sold Date 01/19/21
Style Ranch
Bedrooms 3
Full Baths 2
HOA Y/N no
Originating Board Aspire North REALTORS®
Year Built 1983
Lot Size 10.000 Acres
Acres 10.0
Lot Dimensions 290x1808x350x737x167x..
Property Description
Set on 10 acres in the heart of picturesque Leelanau County, this property has it all - a spacious 3BR/2BA home, a charming vintage guest house, a 30x54 pole barn, acreage and your own private pond and meandering creek! Highlights of the main home include a brick-trimmed wood-burning fireplace in the living room, hardwood floors in the kitchen and dining, tons of counter/cabinet space and a French-style exhaust hood in the kitchen, a shared-entry bath/laundry off the master bedroom, two additional large bedrooms, and an abundance of storage closets throughout the home. Fun times are a sure thing in the semi-finished family room in the lower level with room enough for gaming tables and two built-in dining booths. There's even a root cellar for storing the canned bounty of your garden! Set near the babbling creek, the guest house has a vintage feel with a kitchen, living room and bathroom on the main level, and a sitting room and bedroom upstairs. In addition, there is a 30x54 pole barn
Location
State MI
County Leelanau
Rooms
Basement Daylight, Other, Partially Finished
Kitchen Dishwasher, Disposal, Dryer, Oven, Range/Stove, Refrigerator
Interior
Interior Features Water Softener (owned), Other, Egress Window(s)
Heating Baseboard, Hot Water
Fireplace yes
Appliance Dishwasher, Disposal, Dryer, Oven, Range/Stove, Refrigerator
Heat Source Natural Gas
Exterior
Parking Features Door Opener, Attached
Garage Description 2 Car
Waterfront Description Water Front
Porch Deck, Porch
Garage yes
Building
Lot Description Water View, Wooded, Hilly-Ravine
Foundation Basement
Sewer Septic Tank (Existing)
Water Well (Existing)
Architectural Style Ranch
Level or Stories 1 Story
Structure Type Wood
Others
Tax ID 00110100110
Acceptable Financing Cash, Conventional
Listing Terms Cash, Conventional
Financing Cash,Conventional
Read Less
Want to know what your home might be worth? Contact us for a FREE valuation!

Our team is ready to help you sell your home for the highest possible price ASAP

©2024 Realcomp II Ltd. Shareholders
Bought with Key Realty One-TC

