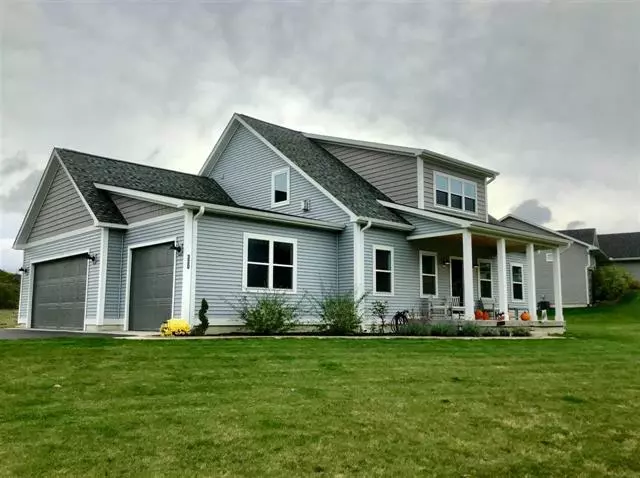$505,000
$479,900
5.2%For more information regarding the value of a property, please contact us for a free consultation.
330 Farm Lane Traverse City, MI 49696
5 Beds
1.5 Baths
2,252 SqFt
Key Details
Sold Price $505,000
Property Type Single Family Home
Sub Type Craftsman
Listing Status Sold
Purchase Type For Sale
Square Footage 2,252 sqft
Price per Sqft $224
Subdivision Windmill Farms Iii
MLS Listing ID 78001210920
Sold Date 12/06/21
Style Craftsman
Bedrooms 5
Full Baths 1
Half Baths 1
Construction Status Site Condo
HOA Fees $18/ann
HOA Y/N no
Originating Board Aspire North REALTORS®
Year Built 2019
Lot Size 0.510 Acres
Acres 0.51
Lot Dimensions 269x82
Property Description
Beautiful newly built home 15 minutes from Downtown Traverse City! This craftsman style stunner was completed early 2019 and boasts 2,252 Sqft, 5 bedrooms, 2.5 bathrooms, open living floor plan with tall ceilings throughout, main floor master suite with private bathroom, a gorgeous walk in shower and walk in closet! Spacious kitchen with huge island and pantry, quartz countertops, soft close cabinets and drawers and high end appliances. Main floor laundry room/mudroom area with half bathroom and an awesome built-in with storage off the 3 car garage. Four additional bedrooms upstairs with large closets as well as a full bathroom with 2 vanities, perfect for the kiddos to share. Full unfinished basement has an egress window and is ready for another bedroom, as well as plumbed for another bathroom! Lush landscaped yard is irrigated and has an invisible dog fence ready to go!
Location
State MI
County Grand Traverse
Area East Bay Twp
Rooms
Basement Daylight, Unfinished
Kitchen Dishwasher, Disposal, Dryer, Freezer, Microwave, Oven, Range/Stove, Refrigerator, Washer
Interior
Interior Features Water Softener (owned), Humidifier, Other, Egress Window(s)
Hot Water Natural Gas
Heating Forced Air
Cooling Ceiling Fan(s), Central Air
Fireplaces Type Gas, Wood Stove
Fireplace yes
Appliance Dishwasher, Disposal, Dryer, Freezer, Microwave, Oven, Range/Stove, Refrigerator, Washer
Heat Source Electric, Natural Gas
Exterior
Parking Features Door Opener, Attached
Garage Description 3 Car
Porch Deck, Porch
Garage yes
Building
Lot Description Sprinkler(s)
Foundation Basement
Sewer Shared Septic (Common)
Water Public (Municipal)
Architectural Style Craftsman
Level or Stories 2 Story
Structure Type Vinyl
Construction Status Site Condo
Schools
School District Traverse City
Others
Tax ID 280378503500
Ownership Private Owned
Acceptable Financing Cash, Conventional, FHA
Listing Terms Cash, Conventional, FHA
Financing Cash,Conventional,FHA
Read Less
Want to know what your home might be worth? Contact us for a FREE valuation!

Our team is ready to help you sell your home for the highest possible price ASAP

©2024 Realcomp II Ltd. Shareholders
Bought with eXp Realty

