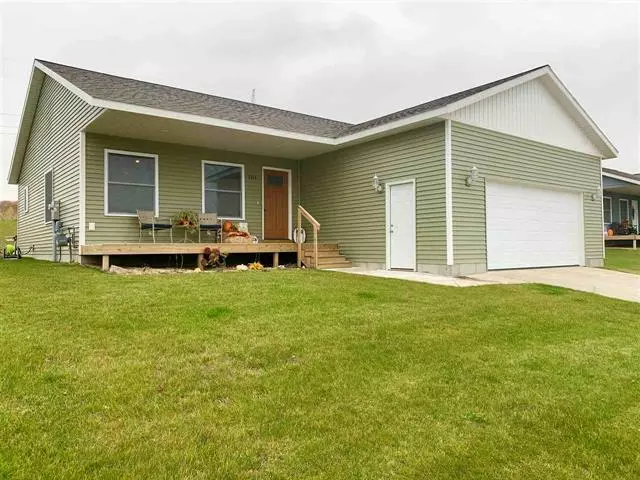$305,000
$297,000
2.7%For more information regarding the value of a property, please contact us for a free consultation.
1211 Umber Drive Traverse City, MI 49696
2 Beds
2 Baths
1,353 SqFt
Key Details
Sold Price $305,000
Property Type Single Family Home
Listing Status Sold
Purchase Type For Sale
Square Footage 1,353 sqft
Price per Sqft $225
Subdivision Traditions
MLS Listing ID 78001211019
Sold Date 11/30/21
Bedrooms 2
Full Baths 2
Construction Status Site Condo
HOA Fees $60/mo
HOA Y/N no
Originating Board Aspire North REALTORS®
Year Built 2020
Lot Size 3,049 Sqft
Acres 0.07
Lot Dimensions 45X71
Property Description
Spectacular 2 bed 2 bath Ranch with all the bells and whistles! Featuring open floor plan with vaulted ceilings, one floor living, main floor laundry, natural gas energy star rated furnace and central air, city water and sewer, HUGE private master suite with walk in closet and custom tiled shower plus another lovely bath featuring tile and Granite serving the second bedroom. Well appointed kitchen with modern White cabinetry, gorgeous appliances and Hardwood floors throughout main living areas, carpeting in bedrooms, Full basement and a 24 x 24 attached garage with cold and hot water. Covered front porch and nice back deck. The association maintains your lawn. Dues only 60 per month. This is a walkable community with private parks and sidewalks!
Location
State MI
County Grand Traverse
Area Garfield Twp
Rooms
Basement Daylight
Kitchen Dishwasher, Disposal, Microwave, Oven, Range/Stove, Refrigerator
Interior
Interior Features Other, Egress Window(s)
Heating Forced Air
Cooling Central Air
Fireplace no
Appliance Dishwasher, Disposal, Microwave, Oven, Range/Stove, Refrigerator
Heat Source Natural Gas
Exterior
Parking Features Attached
Garage Description 2 Car
Porch Deck, Porch
Garage yes
Building
Lot Description Sprinkler(s)
Sewer Shared Septic (Common)
Water Public (Municipal)
Level or Stories 1 Story
Structure Type Vinyl
Construction Status Site Condo
Schools
School District Traverse City
Others
Pets Allowed Yes
Tax ID 280531916610
Ownership Private Owned
Acceptable Financing Cash, Conventional
Listing Terms Cash, Conventional
Financing Cash,Conventional
Read Less
Want to know what your home might be worth? Contact us for a FREE valuation!

Our team is ready to help you sell your home for the highest possible price ASAP

©2024 Realcomp II Ltd. Shareholders
Bought with Century 21 Northland

