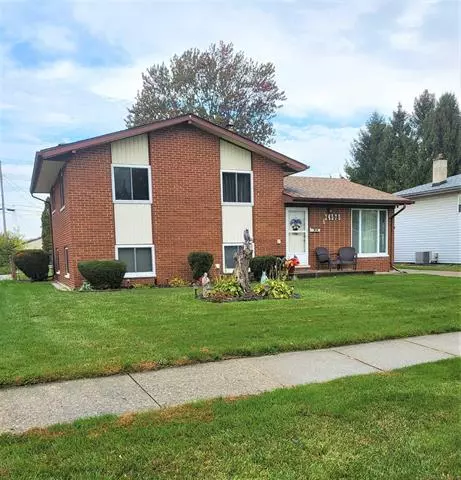$195,000
$205,000
4.9%For more information regarding the value of a property, please contact us for a free consultation.
34579 Sandwood Dr. Sterling Heights, MI 48310
3 Beds
2 Baths
1,550 SqFt
Key Details
Sold Price $195,000
Property Type Single Family Home
Sub Type Other,Split Level
Listing Status Sold
Purchase Type For Sale
Square Footage 1,550 sqft
Price per Sqft $125
Subdivision Tarryton # 02
MLS Listing ID 58050095312
Sold Date 01/24/23
Style Other,Split Level
Bedrooms 3
Full Baths 2
HOA Y/N no
Originating Board MiRealSource
Year Built 1960
Annual Tax Amount $2,687
Lot Size 8,276 Sqft
Acres 0.19
Lot Dimensions 60 X 145
Property Description
Charming full-brick tri-level on a very nice quiet street. Three bedrooms, two full baths, family room with beamed ceiling, fireplace & wood burning insert. A bonus is the extra natural gas high efficiency wall heating unit. Living room has a large bay window for plenty of natural light. Laminate flooring throughout. All appliances stay including washer, dryer, extra refrigerator, and a freezer. Relax in the beautiful 12 X 17 three-season sun room. Large fenced-in back yard with plenty of room for a garden. Extra large 22 X 24 garage & concrete drive. Another bonus is the 12 X 22 heated workshop addition on the back of the 2 & 1/2 car garage with 220 volt power. This home has a complete tear-off new roof as of 2019, newer water heater and hi-efficiency furnace, been freshly painted and is in move in condition with immediate occupancy.
Location
State MI
County Macomb
Area Sterling Heights
Rooms
Kitchen Dryer, Freezer, Oven, Range/Stove, Refrigerator, Washer
Interior
Hot Water Natural Gas
Heating Forced Air
Cooling Ceiling Fan(s), Central Air
Fireplace yes
Appliance Dryer, Freezer, Oven, Range/Stove, Refrigerator, Washer
Heat Source Natural Gas
Exterior
Exterior Feature Fenced
Parking Features Detached
Garage Description 2 Car
Porch Porch
Garage yes
Building
Foundation Crawl
Sewer Public Sewer (Sewer-Sanitary)
Water Public (Municipal)
Architectural Style Other, Split Level
Level or Stories Tri-Level
Structure Type Brick,Vinyl
Schools
School District Warren Con
Others
Tax ID 101031203015
Ownership Short Sale - No,Private Owned
Acceptable Financing Cash, Conventional
Listing Terms Cash, Conventional
Financing Cash,Conventional
Read Less
Want to know what your home might be worth? Contact us for a FREE valuation!

Our team is ready to help you sell your home for the highest possible price ASAP

©2024 Realcomp II Ltd. Shareholders
Bought with MVPS Realtors

