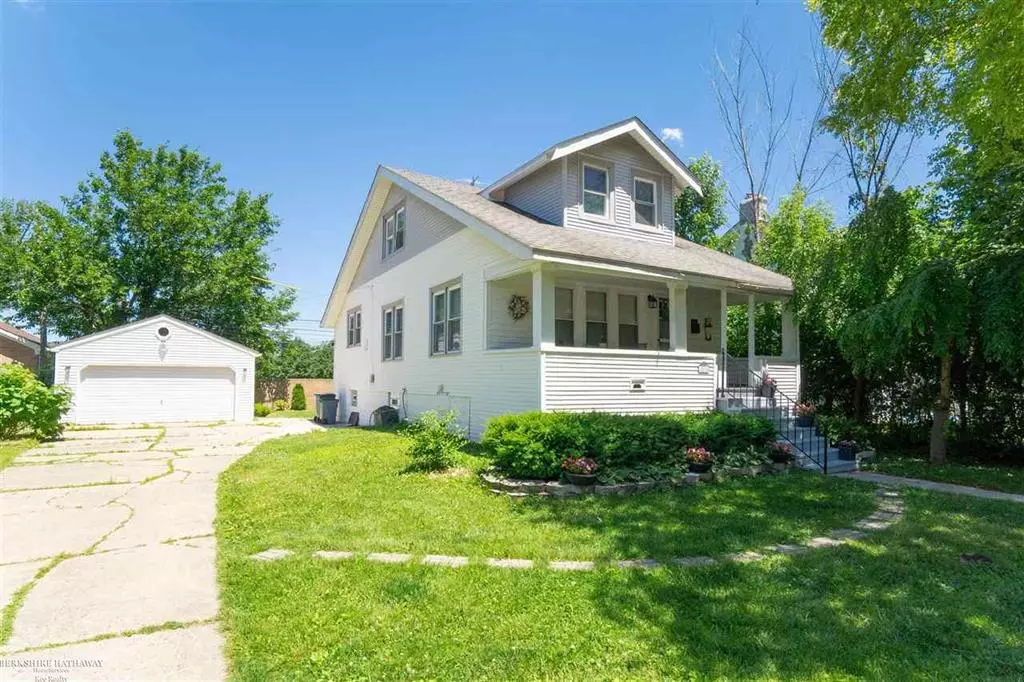$336,000
$334,900
0.3%For more information regarding the value of a property, please contact us for a free consultation.
1276 Franklin Berkley, MI 48072
4 Beds
2 Baths
1,350 SqFt
Key Details
Sold Price $336,000
Property Type Single Family Home
Sub Type Bungalow
Listing Status Sold
Purchase Type For Sale
Square Footage 1,350 sqft
Price per Sqft $248
Subdivision Vinsetta Park - Berkley
MLS Listing ID 58050079613
Sold Date 09/14/22
Style Bungalow
Bedrooms 4
Full Baths 2
HOA Y/N no
Originating Board MiRealSource
Year Built 1924
Annual Tax Amount $4,794
Lot Size 6,969 Sqft
Acres 0.16
Lot Dimensions 60x114
Property Description
This updated Berkley Bungalow has the right blend of modern amenities while still preserving its original character. Freshly stained original hardwood floors on the main level lead to the completely renovated kitchen with all new appliances. Throughout the home you'll find the original baseboard and window trim has been preserved complimenting the new energy efficient windows. Both bathrooms have been renovated tastefully in neutral gray tones. Upstairs, the bedrooms have new carpet and extra storage/closet space. Outside, the larger than usual driveway offers plenty of parking and the backyard feels secluded with a great mix of sun and shade for outdoor entertaining. The two-car garage, basement and additional storage in the upstairs bedrooms give you plenty of storage options. Basement is bright, dry and very usable with an existing toilet and plumbed for a sink. Brand new front load washer and dryer stay. Five minutes from both Royal Oak Beaumont Hospital and from Downtown Royal Oak, this house is perfectly situated in the heart of dozens of entertainment options and eateries. If you like to entertain, need more space than the traditional home in Berkley offers, and want to be close to everything, this may be the home for you.
Location
State MI
County Oakland
Area Berkley
Rooms
Kitchen Dishwasher, Dryer, Microwave, Oven, Range/Stove, Refrigerator, Washer
Interior
Hot Water Natural Gas
Heating Forced Air
Cooling Central Air
Fireplace no
Appliance Dishwasher, Dryer, Microwave, Oven, Range/Stove, Refrigerator, Washer
Heat Source Natural Gas
Exterior
Parking Features 2+ Assigned Spaces, Detached
Garage Description 2 Car
Porch Deck, Porch
Road Frontage Paved
Garage yes
Building
Foundation Basement
Sewer Public Sewer (Sewer-Sanitary)
Water Public (Municipal)
Architectural Style Bungalow
Level or Stories 2 Story
Structure Type Vinyl,Wood
Schools
School District Berkley
Others
Pets Allowed Yes
Tax ID 2517257023
Ownership Short Sale - No,Private Owned
Acceptable Financing Cash, Conventional, FHA, VA
Listing Terms Cash, Conventional, FHA, VA
Financing Cash,Conventional,FHA,VA
Read Less
Want to know what your home might be worth? Contact us for a FREE valuation!

Our team is ready to help you sell your home for the highest possible price ASAP

©2024 Realcomp II Ltd. Shareholders
Bought with KW Domain

