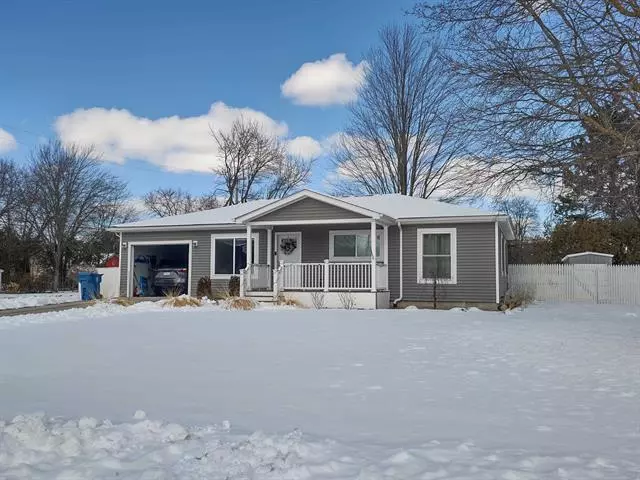$174,900
$179,900
2.8%For more information regarding the value of a property, please contact us for a free consultation.
513 Cherry Street Standish, MI 48658
3 Beds
1 Bath
1,100 SqFt
Key Details
Sold Price $174,900
Property Type Single Family Home
Sub Type Ranch
Listing Status Sold
Purchase Type For Sale
Square Footage 1,100 sqft
Price per Sqft $159
Subdivision Orchard Lane Sub
MLS Listing ID 77001212793
Sold Date 04/06/22
Style Ranch
Bedrooms 3
Full Baths 1
Construction Status Platted Sub.
HOA Y/N no
Originating Board Northeastern Michigan Board of REALTORS®
Year Built 1975
Annual Tax Amount $2,155
Lot Size 0.350 Acres
Acres 0.35
Lot Dimensions 108X141
Property Description
This cute ranch home offers great curb appeal as it sits on a nicely landscaped corner lot with a large fenced in back yard in the City of Standish! The home has three bedrooms, newer windows and patio doorwall, hardwood floors, open kitchen/dining area w/ lots of counter space, bar seating and newer appliances, central air, city water, city sewer, concrete driveway, one car attached garage, & a full basement w/ a finished half with the other half used for storage and mechanical items. Outside enjoy a 15x6 covered front porch, a fully fenced in back yard w/ a 20x14 back patio, large yard and an 8x20 shed for storage.
Location
State MI
County Arenac
Area Standish Twp
Rooms
Basement Interior Entry (Interior Access), Partially Finished
Kitchen Dishwasher, Microwave, Oven, Range/Stove, Refrigerator
Interior
Hot Water Electric
Heating Forced Air
Cooling Central Air
Fireplace no
Appliance Dishwasher, Microwave, Oven, Range/Stove, Refrigerator
Heat Source Natural Gas
Exterior
Exterior Feature Fenced
Parking Features Door Opener, Attached
Garage Description 1 Car
Porch Deck, Porch
Garage yes
Building
Lot Description Corner Lot
Foundation Basement
Sewer Shared Septic (Common)
Water Public (Municipal)
Architectural Style Ranch
Level or Stories 1 Story
Structure Type Vinyl
Construction Status Platted Sub.
Schools
School District Standish-Sterling
Others
Tax ID 040200000124000
Ownership Private Owned
Acceptable Financing Cash, Conventional
Listing Terms Cash, Conventional
Financing Cash,Conventional
Read Less
Want to know what your home might be worth? Contact us for a FREE valuation!

Our team is ready to help you sell your home for the highest possible price ASAP

©2024 Realcomp II Ltd. Shareholders
Bought with NON-MLS MEMBER OFFICE

