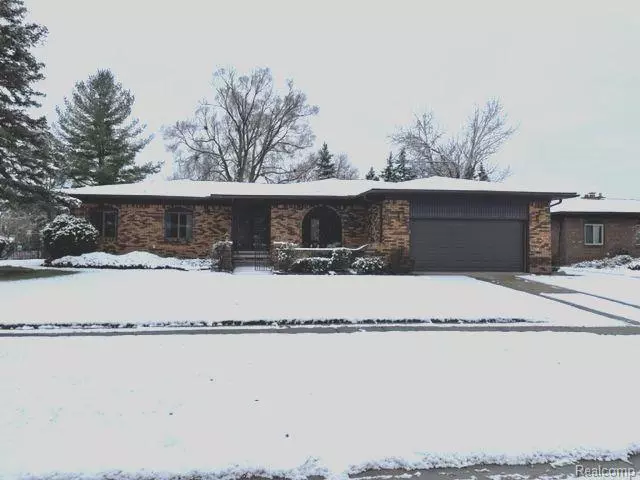$315,000
$339,900
7.3%For more information regarding the value of a property, please contact us for a free consultation.
12100 Congress Drive Shelby Twp, MI 48315
3 Beds
2 Baths
1,984 SqFt
Key Details
Sold Price $315,000
Property Type Single Family Home
Sub Type Ranch
Listing Status Sold
Purchase Type For Sale
Square Footage 1,984 sqft
Price per Sqft $158
Subdivision Westlake
MLS Listing ID 20230005988
Sold Date 02/27/23
Style Ranch
Bedrooms 3
Full Baths 2
HOA Y/N no
Originating Board Realcomp II Ltd
Year Built 1977
Annual Tax Amount $2,879
Lot Size 0.270 Acres
Acres 0.27
Lot Dimensions 88x135x87x138
Property Description
Sprawling brick ranch on huge lot conveniently located in the Westlake subdivision! Original owner bringing it to the market for the first time! Front entry w/courtyard patio leading to a huge formal foyer to receive your guests! Open concept floor plan featuring a massive sunken great rm w/beamed cathedral ceiling & brick front fireplace w/raised hearth! Spacious kitchen w/tons of cabinetry & counter space & appliances that stay! Huge breakfast nook w/door wall to the backyard! Ample 1st flr laundry w/side door entry, garage entry, large coat closet, access to the 2nd full bathroom & appliances that stay! Large living rm or dining rm, depending on your needs, with arched thresholds to the foyer & great rm & an arched window overlooking the front patio! 3 generous bedrooms w/the primary boasting french entry doors, his & hers closets & an entry to the main bathroom! The full basement is enormous & wide open, waiting for your finishing touches! The fenced rear yard has an elevated deck off the breakfast nook with a roll out awning and built in gas grill! Septic inspection is complete & occupancy is immediate!
Location
State MI
County Macomb
Area Shelby Twp
Direction N of 21 Mile Rd between Schoenherr & M-53
Rooms
Basement Unfinished
Kitchen Dishwasher, Dryer, Free-Standing Gas Oven, Free-Standing Refrigerator, Range Hood, Washer
Interior
Hot Water Natural Gas
Heating Forced Air
Cooling Ceiling Fan(s), Central Air
Fireplace yes
Appliance Dishwasher, Dryer, Free-Standing Gas Oven, Free-Standing Refrigerator, Range Hood, Washer
Heat Source Natural Gas
Laundry 1
Exterior
Exterior Feature Awning/Overhang(s), BBQ Grill, Fenced
Parking Features Attached
Garage Description 2 Car
Fence Back Yard, Fenced
Roof Type Asphalt
Porch Deck, Patio, Porch
Road Frontage Paved
Garage yes
Building
Foundation Basement
Sewer Septic Tank (Existing)
Water Public (Municipal)
Architectural Style Ranch
Warranty No
Level or Stories 1 Story
Structure Type Brick
Schools
School District Utica
Others
Tax ID 0726353003
Ownership Short Sale - No,Private Owned
Acceptable Financing Cash, Conventional, FHA, VA
Listing Terms Cash, Conventional, FHA, VA
Financing Cash,Conventional,FHA,VA
Read Less
Want to know what your home might be worth? Contact us for a FREE valuation!

Our team is ready to help you sell your home for the highest possible price ASAP

©2024 Realcomp II Ltd. Shareholders
Bought with Top Agent Realty

