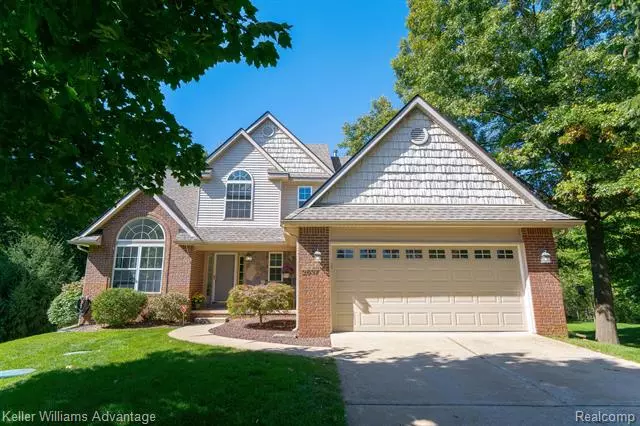$365,000
$370,000
1.4%For more information regarding the value of a property, please contact us for a free consultation.
2637 MOREL Drive Highland, MI 48356
3 Beds
2.5 Baths
1,777 SqFt
Key Details
Sold Price $365,000
Property Type Single Family Home
Sub Type Cape Cod
Listing Status Sold
Purchase Type For Sale
Square Footage 1,777 sqft
Price per Sqft $205
Subdivision Lakeside Pines Occpn 1141
MLS Listing ID 20221049212
Sold Date 12/02/22
Style Cape Cod
Bedrooms 3
Full Baths 2
Half Baths 1
HOA Fees $75/ann
HOA Y/N yes
Originating Board Realcomp II Ltd
Year Built 2001
Annual Tax Amount $4,633
Lot Size 0.450 Acres
Acres 0.45
Lot Dimensions 60x193x150x206
Property Description
***BEST AND FINALS DO AT 9PM ON 10/10/22***. This beautiful 3 bedroom (first floor primary) 2.5 bathroom Cape Cod will feel home the minute you walk-in. You’ll fall in love with the new renovations which include new stairs, new flooring, paint, water heater (2020), A/C (2020), HVAC (2020), Roof (10 Years old). Huddled in the back of the cul-de-sac in the prestigious Lakeside Pine Estates this location will give you so much access to nature; whether you’re riding the trails, boating or simply enjoying the outdoors, all while minutes from Milford, Hartland & White Lake. This home's backyard borders the 5,900-acre Highland State Recreation Area.
Enjoy the large primary bedroom with vaulted ceilings, walk in closet, en suite bath and amazing views. The two story great room with a gas fireplace is a perfect way to come home and unwind as you overlook your gorgeous and private yard that’s nestled among pine trees. Follow the dining room through the door wall which leads to your recently finished and painted deck with an enclosed gazebo, allowing you to enjoy Michigan’s fall weather at its finest. You’ll find plenty of storage space in your walkout basement. Schedule your appointment today!!
Location
State MI
County Oakland
Area Highland Twp
Direction Duck Lake Road (south of Wardlow) to Morel.
Rooms
Basement Unfinished, Walkout Access
Interior
Heating Forced Air
Fireplace yes
Heat Source Natural Gas
Exterior
Parking Features Attached
Garage Description 2 Car
Roof Type Asphalt
Porch Porch - Covered, Deck, Porch
Road Frontage Cul-De-Sac
Garage yes
Building
Foundation Basement
Sewer Septic Tank (Existing)
Water Well (Existing)
Architectural Style Cape Cod
Warranty No
Level or Stories 2 Story
Structure Type Brick,Vinyl
Schools
School District Huron Valley
Others
Tax ID 1113326050
Ownership Short Sale - No,Private Owned
Assessment Amount $195
Acceptable Financing Cash, Conventional
Rebuilt Year 2022
Listing Terms Cash, Conventional
Financing Cash,Conventional
Read Less
Want to know what your home might be worth? Contact us for a FREE valuation!

Our team is ready to help you sell your home for the highest possible price ASAP

©2024 Realcomp II Ltd. Shareholders
Bought with KW Showcase Realty

