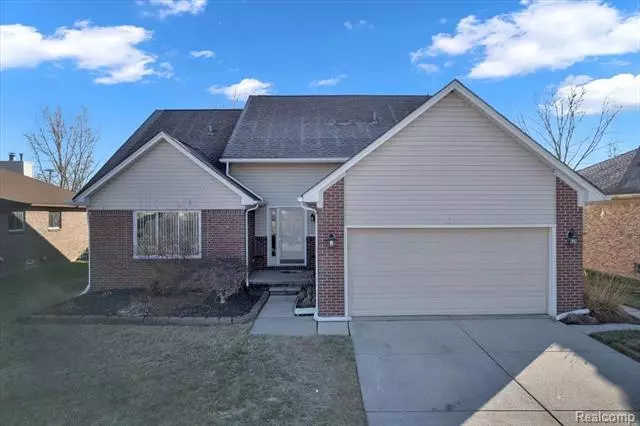$305,000
$295,000
3.4%For more information regarding the value of a property, please contact us for a free consultation.
46152 Prince Drive Chesterfield, MI 48051
3 Beds
2.5 Baths
1,928 SqFt
Key Details
Sold Price $305,000
Property Type Single Family Home
Sub Type Contemporary
Listing Status Sold
Purchase Type For Sale
Square Footage 1,928 sqft
Price per Sqft $158
Subdivision Kings Pointe # 01
MLS Listing ID 20230009784
Sold Date 03/24/23
Style Contemporary
Bedrooms 3
Full Baths 2
Half Baths 1
HOA Y/N no
Originating Board Realcomp II Ltd
Year Built 1995
Annual Tax Amount $4,181
Lot Size 7,405 Sqft
Acres 0.17
Lot Dimensions 60 x 199 x 67 x 170
Property Description
Come check out this Chesterfield Township gem in the L'Anse Creuse school district. Close to shopping and amenities! Updated kitchen and bathrooms. Fully finished basement with wet bar. Granite countertops and plenty of storage space in kitchen and first floor laundry room! Entertain guests in your new backyard with above ground pool! Two-car attached garage with privacy fence. Windows, roof, siding and furnace approximately 8 years old, This won't last long!!
Location
State MI
County Macomb
Area Chesterfield Twp
Direction South of 21 Mile Rd., and East of Gratiot Ave.
Rooms
Basement Finished
Kitchen Dishwasher, Disposal, Dryer, Exhaust Fan, Free-Standing Gas Oven, Free-Standing Refrigerator, Ice Maker, Microwave, Stainless Steel Appliance(s), Washer, Bar Fridge
Interior
Interior Features 100 Amp Service, Circuit Breakers, Dual-Flush Toilet(s)
Hot Water Natural Gas
Heating Forced Air
Cooling Central Air
Fireplaces Type Gas, Natural
Fireplace yes
Appliance Dishwasher, Disposal, Dryer, Exhaust Fan, Free-Standing Gas Oven, Free-Standing Refrigerator, Ice Maker, Microwave, Stainless Steel Appliance(s), Washer, Bar Fridge
Heat Source Natural Gas
Laundry 1
Exterior
Exterior Feature Fenced, Pool - Above Ground
Parking Features Attached
Garage Description 2 Car
Fence Back Yard, Fenced
Roof Type Asphalt
Porch Deck, Porch
Road Frontage Paved
Garage yes
Private Pool 1
Building
Foundation Basement
Sewer Public Sewer (Sewer-Sanitary)
Water Public (Municipal)
Architectural Style Contemporary
Warranty No
Level or Stories 1 1/2 Story
Structure Type Brick,Vinyl
Schools
School District Lanse Creuse
Others
Pets Allowed Yes
Tax ID 0931252031
Ownership Short Sale - No,Private Owned
Assessment Amount $239
Acceptable Financing Cash, Conventional, FHA, VA
Listing Terms Cash, Conventional, FHA, VA
Financing Cash,Conventional,FHA,VA
Read Less
Want to know what your home might be worth? Contact us for a FREE valuation!

Our team is ready to help you sell your home for the highest possible price ASAP

©2024 Realcomp II Ltd. Shareholders
Bought with Community Choice Realty Inc

