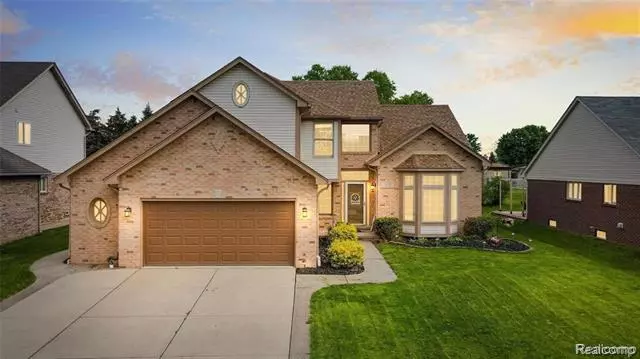$445,000
$459,900
3.2%For more information regarding the value of a property, please contact us for a free consultation.
16381 VANDELAY Drive Macomb, MI 48044
4 Beds
2.5 Baths
2,340 SqFt
Key Details
Sold Price $445,000
Property Type Single Family Home
Sub Type Colonial,Contemporary
Listing Status Sold
Purchase Type For Sale
Square Footage 2,340 sqft
Price per Sqft $190
Subdivision Lakeside Landings Sub
MLS Listing ID 20230003202
Sold Date 04/03/23
Style Colonial,Contemporary
Bedrooms 4
Full Baths 2
Half Baths 1
HOA Y/N no
Originating Board Realcomp II Ltd
Year Built 2000
Annual Tax Amount $4,473
Lot Size 8,712 Sqft
Acres 0.2
Lot Dimensions 70.00 x 122.00
Property Description
Comfort and Luxury meet in this spacious family home! 4 bedrooms and 2 full baths (one 1/2 bath) provide a practical living space for this split level colonial. An elegant foyer presents guests with the entryway to the great room (featuring a gas fireplace-marble tile) and kitchen. Plenty of counter space, granite countertops, stainless steel appliances with contrasting cabinetry, elegant window above the sink, recessed lighting, and new flooring throughout. Plenty of dining space with a scenic bay window, giving view to the picturesque front yard. Vaulted ceilings and newer paint give a relaxing atmosphere. Granite countertops in bathrooms, new sinks and a first floor laundry provide both quality and practicality. Partially finished basement, deck in the backyard with a jacuzzi tub. Beautiful subdivision and award-winning Utica Community Schools! Come see the gorgeous home today!
Location
State MI
County Macomb
Area Macomb Twp
Direction WEST OF GARFIELD / SOUTH OF 21 MILE
Rooms
Basement Partially Finished
Kitchen Dishwasher, Disposal, Dryer, Free-Standing Gas Range, Free-Standing Refrigerator, Microwave, Washer
Interior
Heating Forced Air
Cooling Ceiling Fan(s), Central Air
Fireplaces Type Gas
Fireplace yes
Appliance Dishwasher, Disposal, Dryer, Free-Standing Gas Range, Free-Standing Refrigerator, Microwave, Washer
Heat Source Natural Gas
Exterior
Exterior Feature Spa/Hot-tub
Parking Features Electricity, Attached
Garage Description 2.5 Car
Porch Deck, Patio, Porch
Road Frontage Paved
Garage yes
Building
Foundation Basement
Sewer Public Sewer (Sewer-Sanitary)
Water Public (Municipal)
Architectural Style Colonial, Contemporary
Warranty No
Level or Stories 2 Story
Structure Type Brick
Schools
School District Utica
Others
Tax ID 0831277009
Ownership Short Sale - No,Private Owned
Acceptable Financing Cash, Conventional, FHA
Listing Terms Cash, Conventional, FHA
Financing Cash,Conventional,FHA
Read Less
Want to know what your home might be worth? Contact us for a FREE valuation!

Our team is ready to help you sell your home for the highest possible price ASAP

©2024 Realcomp II Ltd. Shareholders
Bought with Keller Williams Home

