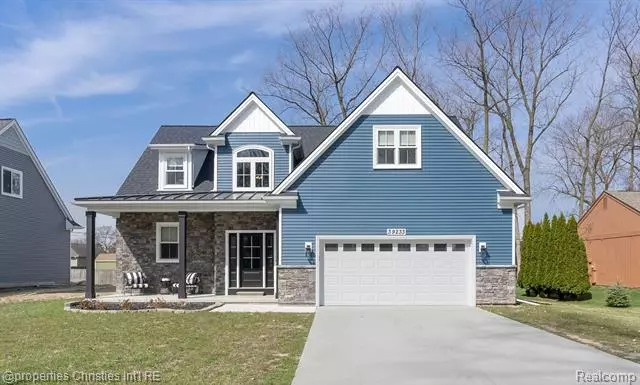$465,000
$465,000
For more information regarding the value of a property, please contact us for a free consultation.
39233 CHART Street Harrison Township, MI 48045
4 Beds
2.5 Baths
2,422 SqFt
Key Details
Sold Price $465,000
Property Type Single Family Home
Sub Type Colonial
Listing Status Sold
Purchase Type For Sale
Square Footage 2,422 sqft
Price per Sqft $191
Subdivision Warren Park (Harrison)
MLS Listing ID 20230025668
Sold Date 05/18/23
Style Colonial
Bedrooms 4
Full Baths 2
Half Baths 1
HOA Y/N no
Originating Board Realcomp II Ltd
Year Built 2022
Annual Tax Amount $5,169
Lot Size 8,712 Sqft
Acres 0.2
Lot Dimensions 71.00 x 120.00
Property Description
Welcome Home to 39233 Chart! Gorgeous 2022 new construction home with elegant details that set it apart from any other home in the local market. Craftsman style exterior with covered porch, home greets you with 20 foot ceilings and open concept living, kitchen and dining. Large island for additional seating and storage, quartz countertops, stainless steel appliances and
many windows throughout for all your natural light desires. Cozy floor to ceiling stone hearth with sizable living room double door access to back patio. Bonus pantry, coffee bar and laundry room providing functionality for everyday living. Spacious first floor primary with double vanity ensuite, standing shower and soaking tub and walk in closet. Second floor provides views of the living space and three large bedrooms with beautiful full bath. Lower level has large open footprint, plumbed for bathroom and provides an additional 1400 square feet. Two car attached garage. Quiet neighborhood located on a d dead end street with mature trees. Amazing home, clients are relocating for work. Enjoy new construction living in a quaint established neighborhood. This home is sure to check all the boxes, don't miss out.
Location
State MI
County Macomb
Area Harrison Twp
Direction From Metro Pkwy head north on Jefferson, left on Helzer Street to Chart Street.
Rooms
Basement Unfinished
Kitchen Dishwasher, Disposal, Microwave
Interior
Interior Features 220 Volts, Programmable Thermostat
Hot Water Natural Gas
Heating Forced Air
Cooling Ceiling Fan(s), Central Air
Fireplaces Type Gas
Fireplace yes
Appliance Dishwasher, Disposal, Microwave
Heat Source Natural Gas
Exterior
Exterior Feature Lighting
Parking Features Electricity, Door Opener, Attached
Garage Description 2 Car
Roof Type Asphalt
Porch Porch - Covered, Patio, Porch
Road Frontage Paved
Garage yes
Building
Lot Description Dead End Street
Foundation Basement
Sewer Public Sewer (Sewer-Sanitary)
Water Public (Municipal)
Architectural Style Colonial
Warranty No
Level or Stories 2 Story
Structure Type Stone,Vinyl
Schools
School District Lanse Creuse
Others
Pets Allowed Yes
Tax ID 1216353022
Ownership Short Sale - No,Private Owned
Acceptable Financing Cash, Conventional
Listing Terms Cash, Conventional
Financing Cash,Conventional
Read Less
Want to know what your home might be worth? Contact us for a FREE valuation!

Our team is ready to help you sell your home for the highest possible price ASAP

©2024 Realcomp II Ltd. Shareholders
Bought with @properties Christie's Int'l R.E. Birmingham

