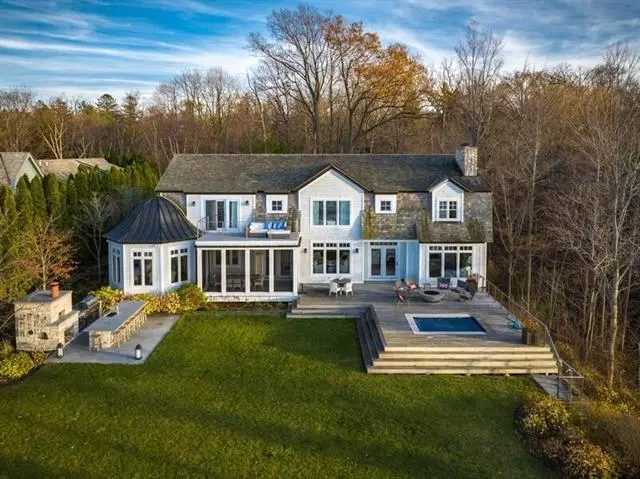$6,250,000
$6,500,000
3.8%For more information regarding the value of a property, please contact us for a free consultation.
9228 Pier Street Modifier: B Lakeside, MI 49116
6 Beds
7 Baths
4,055 SqFt
Key Details
Sold Price $6,250,000
Property Type Single Family Home
Sub Type Traditional
Listing Status Sold
Purchase Type For Sale
Square Footage 4,055 sqft
Price per Sqft $1,541
MLS Listing ID 69023008345
Sold Date 05/22/23
Style Traditional
Bedrooms 6
Full Baths 6
Half Baths 2
HOA Y/N no
Originating Board Southwestern Michigan Association of REALTORS®
Year Built 2004
Annual Tax Amount $70,571
Lot Size 2.500 Acres
Acres 2.5
Lot Dimensions 120x120x395x277xIrrx220
Property Description
Tucked away on 2.5 acres in Lakeside sits a stunning shingle style home. This comfortable 6,000 sf beach house with 277' of Lake Michigan frontage embraces contemporary luxury. Enter into this sun-filled living area with 180 view of Lake Michigan. The open floor plan allows lake views from the living room, dining room and updated chef's kitchen. Wide plank white oak flooring throughout compliments the warm beach style aesthetic. Six bedrooms including three generous ensuite guest rooms, and a second floor primary bedroom with a private balcony. Summers will be spent in the yard, playing tennis, soaking in the plunge pool/spa, sitting on your private beach or enjoying wood-fired pizzas in the outdoor kitchen.Cozy up to one of two fireplaces in the winter or watch a movie in the home theater after a game of pool in the lower level. The land is spectacular, the beautifully landscaped yard set on a ravine makes this property all the more private. Enjoy glorious sunsets all year round. Don
Location
State MI
County Berrien
Area Chikaming Twp
Direction From Red Arrow, west on Lakeside Rd to Pier Street. Left on Pier. Second drive on the left after Lakeshore.
Rooms
Basement Walkout Access
Kitchen Dishwasher, Dryer, Microwave, Range/Stove, Refrigerator, Washer
Interior
Interior Features Security Alarm, Cable Available
Heating Forced Air
Cooling Ceiling Fan(s)
Fireplace yes
Appliance Dishwasher, Dryer, Microwave, Range/Stove, Refrigerator, Washer
Heat Source Natural Gas
Exterior
Parking Features Door Opener, Attached
Garage Description 2 Car
Waterfront Description Private Water Frontage,Lake/River Priv
Water Access Desc All Sports Lake
Roof Type Metal,Wood (Cedar)
Porch Deck, Porch
Garage yes
Building
Lot Description Sprinkler(s)
Sewer Public Sewer (Sewer-Sanitary)
Water Public (Municipal)
Architectural Style Traditional
Level or Stories 2 Story
Structure Type Shingle Siding
Schools
School District River Valley
Others
Tax ID 110700190010047
Acceptable Financing Cash, Conventional
Listing Terms Cash, Conventional
Financing Cash,Conventional
Read Less
Want to know what your home might be worth? Contact us for a FREE valuation!

Our team is ready to help you sell your home for the highest possible price ASAP

©2024 Realcomp II Ltd. Shareholders
Bought with @properties Christie's International R.E.

