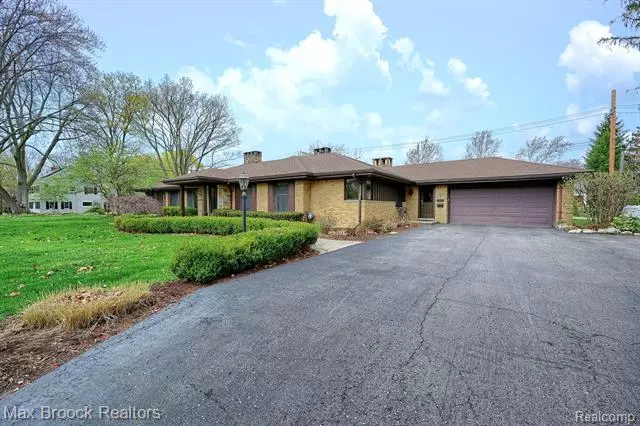$650,000
$650,000
For more information regarding the value of a property, please contact us for a free consultation.
19138 RIVERSIDE Drive Beverly Hills, MI 48025
2 Beds
2 Baths
2,282 SqFt
Key Details
Sold Price $650,000
Property Type Single Family Home
Sub Type Ranch
Listing Status Sold
Purchase Type For Sale
Square Footage 2,282 sqft
Price per Sqft $284
Subdivision Beverly Hills Sub No 7
MLS Listing ID 20230029133
Sold Date 05/12/23
Style Ranch
Bedrooms 2
Full Baths 2
HOA Y/N no
Originating Board Realcomp II Ltd
Year Built 1950
Annual Tax Amount $9,191
Lot Size 0.540 Acres
Acres 0.54
Lot Dimensions 180.00 x 130.00
Property Description
Outstanding sprawling ranch on desirable Riverside Drive in West Beverly. Rare triple lot (180x130) Completely updated throughout. Beauty hardwoods thru most of the home (note bedrooms & hallway have hardwoods under carpet). Tons of natural light throughout. Foyer opens to spacious living room with gas fireplace, dining room, study/home office which leads to wonderful 3 seasons sunporch overlooking patio and stunning landscape. Undeniably peaceful, amazing chef's kitchen with large island/breakfast bar, maple cabinets, granite and stainless appliances. Cozy breakfast room opens to fabulous great room with a fieldstone natural fireplace, vaulted ceilings and doorwall out to patio. Great for entertaining and grilling, scenic and private backyard lined with soaring evergreens and lush gardens--a gardener's paradise! Fabulous condo alternative, must see to appreciate. Open House Saturday 4/22 & Sunday 4/23 from 1: 00-4:00
Location
State MI
County Oakland
Area Beverly Hills Vlg
Direction N of Beverly- W of Southfield
Rooms
Kitchen Vented Exhaust Fan, Convection Oven, Dishwasher, Dryer, Exhaust Fan, Gas Cooktop, Microwave, Self Cleaning Oven, Stainless Steel Appliance(s), Washer
Interior
Interior Features 100 Amp Service, Circuit Breakers, Other
Hot Water Natural Gas
Heating Forced Air
Cooling Ceiling Fan(s), Central Air
Fireplaces Type Gas, Natural
Fireplace yes
Appliance Vented Exhaust Fan, Convection Oven, Dishwasher, Dryer, Exhaust Fan, Gas Cooktop, Microwave, Self Cleaning Oven, Stainless Steel Appliance(s), Washer
Heat Source Natural Gas
Laundry 1
Exterior
Exterior Feature Fenced
Parking Features Door Opener, Attached
Garage Description 2 Car
Fence Back Yard
Roof Type Asphalt
Porch Porch - Covered, Porch - Enclosed, Patio, Porch
Road Frontage Paved, Pub. Sidewalk
Garage yes
Building
Lot Description Sprinkler(s)
Foundation Crawl, Slab
Sewer Public Sewer (Sewer-Sanitary)
Water Public (Municipal)
Architectural Style Ranch
Warranty No
Level or Stories 1 Story
Structure Type Brick
Schools
School District Birmingham
Others
Tax ID 2402127009
Ownership Short Sale - No,Private Owned
Acceptable Financing Cash, Conventional, VA
Rebuilt Year 2012
Listing Terms Cash, Conventional, VA
Financing Cash,Conventional,VA
Read Less
Want to know what your home might be worth? Contact us for a FREE valuation!

Our team is ready to help you sell your home for the highest possible price ASAP

©2024 Realcomp II Ltd. Shareholders
Bought with @properties Christie's Int'l R.E. Birmingham

