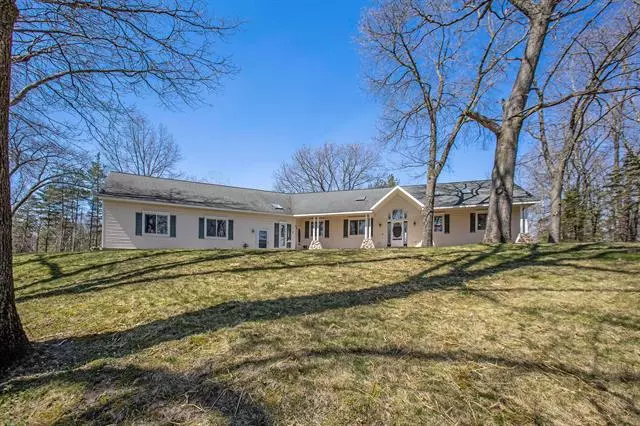$530,000
$529,900
For more information regarding the value of a property, please contact us for a free consultation.
2605 Emery Drive SE Lowell, MI 49331
3 Beds
2.5 Baths
2,660 SqFt
Key Details
Sold Price $530,000
Property Type Single Family Home
Sub Type Ranch
Listing Status Sold
Purchase Type For Sale
Square Footage 2,660 sqft
Price per Sqft $199
MLS Listing ID 65023012737
Sold Date 06/21/23
Style Ranch
Bedrooms 3
Full Baths 2
Half Baths 1
HOA Y/N no
Originating Board Greater Regional Alliance of REALTORS®
Year Built 2000
Annual Tax Amount $5,838
Lot Size 1.940 Acres
Acres 1.94
Lot Dimensions irr
Property Description
Your own hilltop sanctuary available at this Lowell home. Spanning 4,748 finished sqft, this home boasts 3 bedrooms & 2.5 baths all on two private, wooded acres. The vaulted ceilings and abundance of natural light add elegance to the home. The primary bedroom is a true retreat, with a huge bedroom that includes three large closets. The covered front porch is an ideal spot to enjoy your morning coffee, while the expansive back deck is perfect for hosting summer cookouts. One of the highlights is the 3.75 stall garage, with space above that can an extra bedroom, storage, or future man cave. The location is unbeatable, downtown Lowell is just minutes away and quick access to I-96 makes commuting a breeze. Don't miss this opportunity to make this your dream home on the hill.
Location
State MI
County Kent
Area Lowell Twp
Direction From EB Fulton (M-21) intersection at M-21 & Hudson turn right. Cross over the bridge and veer left to stay on Segwun, turn right onto Emery Dr. It will be the first drive on right, bear left up the driveway.
Rooms
Basement Walkout Access
Kitchen Dishwasher, Dryer, Microwave, Oven, Range/Stove, Refrigerator, Washer
Interior
Interior Features Cable Available, Humidifier
Hot Water Natural Gas
Heating Forced Air
Cooling Ceiling Fan(s)
Fireplace no
Appliance Dishwasher, Dryer, Microwave, Oven, Range/Stove, Refrigerator, Washer
Heat Source Natural Gas
Exterior
Parking Features Door Opener, Attached
Garage Description 3 Car
Roof Type Composition
Porch Deck, Patio, Porch
Garage yes
Building
Lot Description Easement, Hilly-Ravine, Wooded
Foundation Basement
Sewer Septic Tank (Existing)
Water Well (Existing)
Architectural Style Ranch
Level or Stories 2 Story
Structure Type Block/Concrete/Masonry,Vinyl
Schools
School District Lowell
Others
Tax ID 412011376014
Acceptable Financing Cash, Conventional
Listing Terms Cash, Conventional
Financing Cash,Conventional
Read Less
Want to know what your home might be worth? Contact us for a FREE valuation!

Our team is ready to help you sell your home for the highest possible price ASAP

©2025 Realcomp II Ltd. Shareholders
Bought with Greenridge Realty (EGR)

