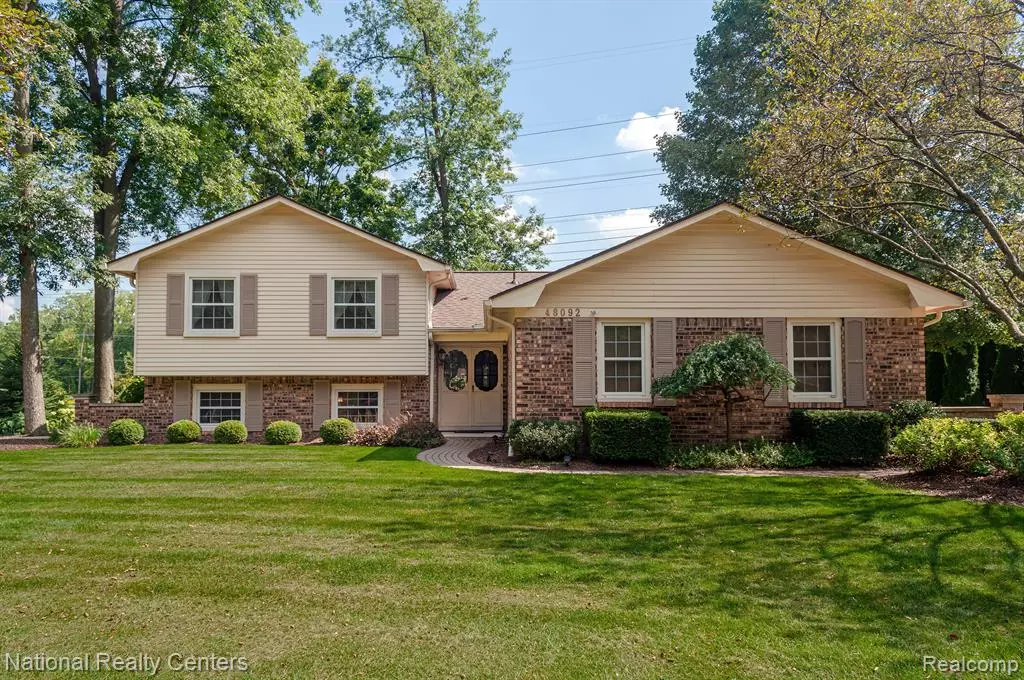$325,000
$325,000
For more information regarding the value of a property, please contact us for a free consultation.
48092 BEN FRANKLIN Drive Shelby, MI 48315
4 Beds
2.5 Baths
1,981 SqFt
Key Details
Sold Price $325,000
Property Type Single Family Home
Sub Type Split Level
Listing Status Sold
Purchase Type For Sale
Square Footage 1,981 sqft
Price per Sqft $164
Subdivision Franklin Meadows
MLS Listing ID 20230076036
Sold Date 09/28/23
Style Split Level
Bedrooms 4
Full Baths 2
Half Baths 1
HOA Fees $25/ann
HOA Y/N yes
Originating Board Realcomp II Ltd
Year Built 1978
Annual Tax Amount $2,479
Lot Size 0.350 Acres
Acres 0.35
Lot Dimensions 90x169x110x143
Property Description
Discover the perfect opportunity to call this well-maintained 4-bedroom, 2.5-bathroom residence, nestled in the highly sought-after Franklin Meadows subdivision, your new home. With private trails perfect for walking, jogging, or biking and playgrounds, this community offers an exceptional lifestyle for families. Step through the welcoming covered porch, which ensures comfortable greetings for your guests, rain or shine. A charming kitchen with a cozy breakfast nook, pantry, and brand-new free-standing stove, microwave, and dishwasher, seamlessly connects to an open dining room/living room combo, designed for effortless entertaining. The dining room opens onto a spacious patio that overlooks a picturesque field easement, providing unparalleled privacy and captivating views of deer passing through. The meticulously maintained landscaping completes the exterior, creating a serene retreat. With its thoughtfully designed split-level layout, you will never have to choose between entertaining or relaxation. The open flow between the main and lower levels effortlessly connects a family room, featuring a cozy gas fireplace, a dry bar, and a half-bath. The fourth room on this level is versatile, serving as a bedroom, study, or playroom. The upstairs contains 3 comfortable bedrooms with a full bath and a private en-suite for the master. The partially finished basement has a washer/dryer and closets for more storage. The B-Dry system was installed in 2011 to provide a dry living space there as well. Ample parking space is provided by the extended driveway, ensuring your guests' convenience. Recent updates include a five-year-old electrical panel in the basement and the roof is less than a year old. The septic tank has been recently inspected and certified by Macomb County, ensuring peace of mind. Benefit from easy access to nearby schools, shopping centers, and major highways, making your daily commute a breeze. Don't miss the chance to experience the tranquility and comfort this home offers. Schedule your tour today!
Location
State MI
County Macomb
Area Shelby Twp
Direction Access subdivision off the south side of 22 Mile or north side of 21 Mile.
Rooms
Basement Partially Finished
Kitchen Dishwasher, Disposal, Dryer, Electric Cooktop, Free-Standing Electric Oven, Free-Standing Refrigerator, Microwave, Self Cleaning Oven, Stainless Steel Appliance(s), Washer
Interior
Interior Features Smoke Alarm, Cable Available, Carbon Monoxide Alarm(s), Other, High Spd Internet Avail, Sound System, Furnished - No
Hot Water Natural Gas
Heating Forced Air
Cooling Ceiling Fan(s), Central Air
Fireplaces Type Gas
Fireplace yes
Appliance Dishwasher, Disposal, Dryer, Electric Cooktop, Free-Standing Electric Oven, Free-Standing Refrigerator, Microwave, Self Cleaning Oven, Stainless Steel Appliance(s), Washer
Heat Source Natural Gas
Laundry 1
Exterior
Parking Features Direct Access, Electricity, Door Opener, Side Entrance, Attached
Garage Description 2 Car
Fence Fence Not Allowed, Fencing Required with Pool
Roof Type Asphalt
Porch Porch - Covered, Porch, Patio - Covered
Road Frontage Paved, Pub. Sidewalk
Garage yes
Building
Lot Description Easement, Irregular, Sprinkler(s), Wooded
Foundation Slab, Basement
Sewer Septic Tank (Existing)
Water Public (Municipal)
Architectural Style Split Level
Warranty No
Level or Stories Quad-Level
Structure Type Aluminum,Brick
Schools
School District Utica
Others
Pets Allowed Yes
Tax ID 0726153008
Ownership Short Sale - No,Private Owned
Acceptable Financing Cash, Conventional
Listing Terms Cash, Conventional
Financing Cash,Conventional
Read Less
Want to know what your home might be worth? Contact us for a FREE valuation!

Our team is ready to help you sell your home for the highest possible price ASAP

©2024 Realcomp II Ltd. Shareholders
Bought with Keller Williams Paint Creek

