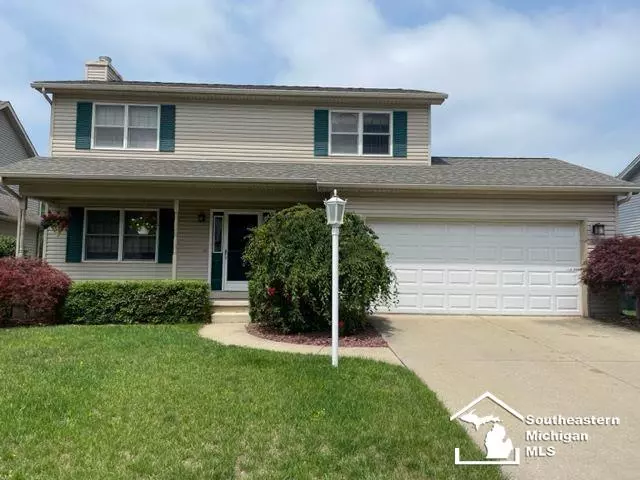$262,000
$274,999
4.7%For more information regarding the value of a property, please contact us for a free consultation.
3624 Fordway Lambertville, MI 48144
4 Beds
2.5 Baths
1,465 SqFt
Key Details
Sold Price $262,000
Property Type Single Family Home
Sub Type Traditional
Listing Status Sold
Purchase Type For Sale
Square Footage 1,465 sqft
Price per Sqft $178
Subdivision Ford Place No 1
MLS Listing ID 57050114079
Sold Date 11/01/23
Style Traditional
Bedrooms 4
Full Baths 2
Half Baths 1
HOA Y/N yes
Originating Board Southeastern Border Association of REALTORS®
Year Built 1993
Annual Tax Amount $2,042
Lot Size 7,840 Sqft
Acres 0.18
Lot Dimensions 60x130
Property Description
MAKE THIS 4-BEDROOM BEDFORD HOME YOURS!! Located on a dead-end street. You'll love the backyard with privacy fence and the 32' x 16' deck with hot tub is perfect to entertain family and friends!! This home offers primary bedroom with private bath, finished basement, gas fireplace, 6-panel doors, newer roof (2018), furnace (2022), a/c (2022), newer garage door and so much more!!
Location
State MI
County Monroe
Area Bedford Twp
Rooms
Basement Partially Finished
Kitchen Dishwasher, Disposal, Dryer, Microwave, Oven, Range/Stove, Refrigerator, Washer
Interior
Interior Features Other
Hot Water Natural Gas
Heating Forced Air
Cooling Ceiling Fan(s), Central Air
Fireplaces Type Gas
Fireplace yes
Appliance Dishwasher, Disposal, Dryer, Microwave, Oven, Range/Stove, Refrigerator, Washer
Heat Source Natural Gas
Exterior
Exterior Feature Fenced
Parking Features Attached
Garage Description 2 Car
Porch Deck
Road Frontage Paved
Garage yes
Building
Foundation Basement
Sewer Public Sewer (Sewer-Sanitary)
Water Public (Municipal)
Architectural Style Traditional
Level or Stories 2 Story
Structure Type Vinyl
Schools
School District Bedford
Others
Tax ID 0224501900
Ownership Short Sale - No,Private Owned
Acceptable Financing Cash, Conventional
Listing Terms Cash, Conventional
Financing Cash,Conventional
Read Less
Want to know what your home might be worth? Contact us for a FREE valuation!

Our team is ready to help you sell your home for the highest possible price ASAP

©2025 Realcomp II Ltd. Shareholders
Bought with EXP Realty LLC

