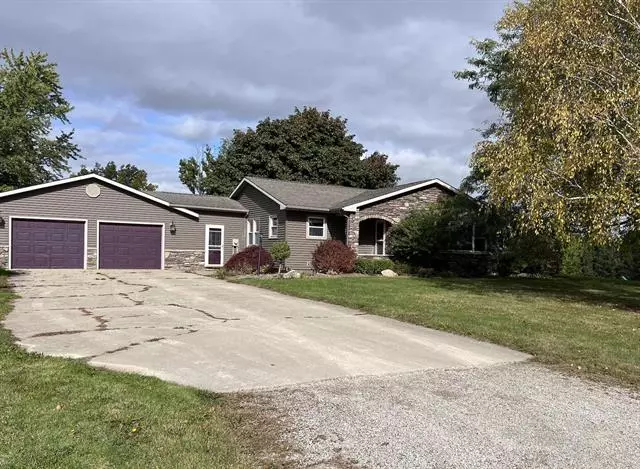$275,000
$289,500
5.0%For more information regarding the value of a property, please contact us for a free consultation.
2848 W Jordan Mt. Pleasant, MI 48858
4 Beds
2 Baths
1,790 SqFt
Key Details
Sold Price $275,000
Property Type Single Family Home
Sub Type Ranch
Listing Status Sold
Purchase Type For Sale
Square Footage 1,790 sqft
Price per Sqft $153
MLS Listing ID 78080012137
Sold Date 11/20/23
Style Ranch
Bedrooms 4
Full Baths 2
HOA Y/N no
Originating Board Aspire North REALTORS®
Year Built 1967
Annual Tax Amount $3,348
Lot Size 1.000 Acres
Acres 1.0
Lot Dimensions 208.75x208.75
Property Description
Owner is a single, small business owner of this 4 bedroom 2 bath home. 3 bedrooms and 2 full bathrooms with laundry room on main floor plus partially finished basement. Lots of natural light and plenty of storage space including the unfinished portion of basement. Large mud room between home and attached garage that is heated. Mud room has access to front and back yards. Can double as a sun room. The basement features a wet bar, large additional family or game room, and fourth bedroom. The mud room and basement living area are heated with electric heat, the main floor living area is heated with propane. Patio off the back entrance to enjoy your large fenced in back yard. Additional building is a 2-story 20 x 40 workshop that is heated which previous owner used as her business space. Space with sink inside which can be turned into a bathroom. Move into this vacant home before the snow falls!
Location
State MI
County Isabella
Area Nottawa Twp
Rooms
Basement Daylight, Interior Entry (Interior Access), Partially Finished
Kitchen Dishwasher, Refrigerator
Interior
Interior Features Egress Window(s), Other, Water Softener (owned)
Heating Forced Air
Cooling Central Air
Fireplace no
Appliance Dishwasher, Refrigerator
Heat Source LP Gas/Propane
Exterior
Exterior Feature Fenced
Parking Features Attached
Garage Description 2 Car
Porch Patio
Road Frontage Gravel
Garage yes
Building
Foundation Basement
Sewer Septic Tank (Existing)
Water Well (Existing)
Architectural Style Ranch
Level or Stories 1 Story
Structure Type Vinyl
Schools
School District Beal City
Others
Tax ID 110273000400
Ownership Private Owned
Acceptable Financing Cash, Conventional, FHA, USDA Loan (Rural Dev), VA
Listing Terms Cash, Conventional, FHA, USDA Loan (Rural Dev), VA
Financing Cash,Conventional,FHA,USDA Loan (Rural Dev),VA
Read Less
Want to know what your home might be worth? Contact us for a FREE valuation!

Our team is ready to help you sell your home for the highest possible price ASAP

©2025 Realcomp II Ltd. Shareholders
Bought with Keller Williams of NM Signature Group

