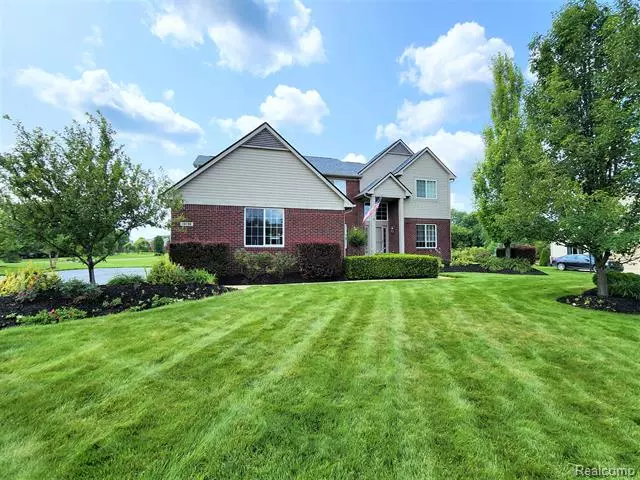$505,000
$499,900
1.0%For more information regarding the value of a property, please contact us for a free consultation.
10198 OTTER Drive South Lyon, MI 48178
4 Beds
2.5 Baths
2,492 SqFt
Key Details
Sold Price $505,000
Property Type Single Family Home
Sub Type Colonial
Listing Status Sold
Purchase Type For Sale
Square Footage 2,492 sqft
Price per Sqft $202
Subdivision Lakeside Estates North No 1
MLS Listing ID 20230067844
Sold Date 09/20/23
Style Colonial
Bedrooms 4
Full Baths 2
Half Baths 1
HOA Fees $16/ann
HOA Y/N yes
Originating Board Realcomp II Ltd
Year Built 2002
Annual Tax Amount $4,663
Lot Size 0.500 Acres
Acres 0.5
Lot Dimensions 150X176X92X190
Property Description
Welcome Home To This Beautiful *Well Maintained* 2 Story Colonial Style Home Located In Highly Desirable Lakeside Estates North Subdivision in South Lyon With Walking Trails, & Large Association Park w/Gazebo & Water/Lake Access To Nichwagh Lake. This Home Has Great Curb Appeal with Mature Trees, Professional Landscaping & Irrigation System~ Home Features Include: Large Kitchen With Island, Stainless Steel Appliances Included, Reverse Osmosis & Hardwood Flooring~ Enjoy The Breakfast Nook That Walks Out To A Large Trex Deck Overlooking The Private Backyard~ The Great Room Is Off The Kitchen With Vaulted Ceilings & A Natural Woodburning Fireplace~ Spacious Formal Dining Room With A Butler Pantry & Half Bath With Hardwood Flooring~ First Floor Office That Can Also Be Used As A Flex Room or Playroom. The First Floor Laundry With New Washer & Dryer Included Is Located Off The Heated Attached 3 Car Garage With Storage Space Above~ 2nd Stroy Features: 4 Generous Sized Bedrooms Featuring The Primary Suite With Large Walk-in Closet, Primary Full Bath With Jetted Tub & Separate Shower, Tile Flooring & Dual Vanity. The Other Three Spacious Bedrooms Share Another Full Bath With A Tub-Shower Combo. The Standard Basement Is Waiting For You To Finish & Has A Built-In Professional Dance Studio. Other Features: New Roof 2017~ New Water Softener 2019~ New Well Pressure Tank 2021~ New Water Heater 2022~ Septic Pumped 2023~ Newly Sealed Asphalt Driveway 2023. and much more..
Location
State MI
County Livingston
Area Green Oak Twp
Direction Take 10 Mile to Lakeside Estates North turn South on Otter Rd. House is on your Right
Rooms
Basement Interior Entry (Interior Access), Unfinished
Kitchen Dishwasher, Disposal, Dryer, Microwave, Stainless Steel Appliance(s), Washer
Interior
Interior Features Cable Available, Other, High Spd Internet Avail, Jetted Tub, Programmable Thermostat, Sound System, Water Softener (owned)
Heating Forced Air
Cooling Central Air
Fireplaces Type Natural
Fireplace yes
Appliance Dishwasher, Disposal, Dryer, Microwave, Stainless Steel Appliance(s), Washer
Heat Source Natural Gas
Laundry 1
Exterior
Exterior Feature Lighting
Parking Features Door Opener, Side Entrance, Heated, Attached
Garage Description 3 Car
Waterfront Description Lake Privileges
Roof Type Asphalt
Porch Porch - Covered, Deck, Porch
Road Frontage Paved
Garage yes
Building
Lot Description Level, Sprinkler(s)
Foundation Basement
Sewer Septic Tank (Existing)
Water Well (Existing)
Architectural Style Colonial
Warranty Yes
Level or Stories 2 Story
Structure Type Brick,Vinyl
Schools
School District South Lyon
Others
Pets Allowed Yes
Tax ID 1626203047
Ownership Short Sale - No,Private Owned
Assessment Amount $261
Acceptable Financing Cash, Conventional, FHA
Listing Terms Cash, Conventional, FHA
Financing Cash,Conventional,FHA
Read Less
Want to know what your home might be worth? Contact us for a FREE valuation!

Our team is ready to help you sell your home for the highest possible price ASAP

©2024 Realcomp II Ltd. Shareholders
Bought with Keller Williams Advantage

