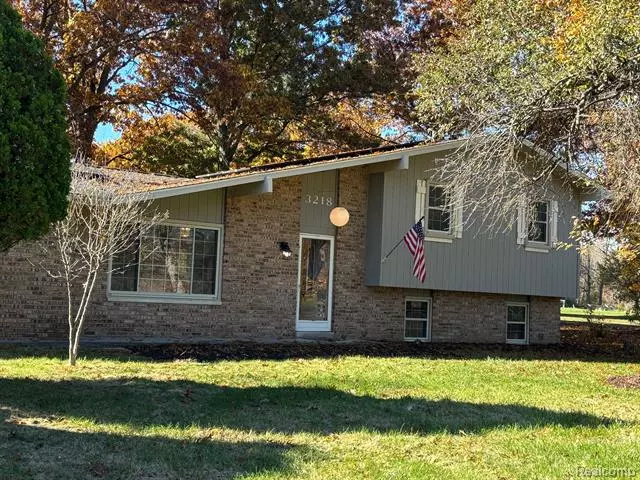$275,000
$269,900
1.9%For more information regarding the value of a property, please contact us for a free consultation.
3218 ALLEN Road Ortonville, MI 48462
4 Beds
1.5 Baths
1,700 SqFt
Key Details
Sold Price $275,000
Property Type Single Family Home
Sub Type Split Level
Listing Status Sold
Purchase Type For Sale
Square Footage 1,700 sqft
Price per Sqft $161
Subdivision Lexinton Farms
MLS Listing ID 20230091829
Sold Date 12/07/23
Style Split Level
Bedrooms 4
Full Baths 1
Half Baths 1
HOA Y/N no
Originating Board Realcomp II Ltd
Year Built 1976
Annual Tax Amount $4,188
Lot Size 0.860 Acres
Acres 0.86
Lot Dimensions 115x325
Property Description
Welcome to your charming single-family home that offers the perfect blend of comfort and tranquility. Built in 1976, this well-maintained property spans 1696 sq ft and features 4 spacious bedrooms and 1.5 bathrooms.
One of the standout features of this home is its self-sustainability. It comes with a Generac PWRCELL and solar panels. This means you can enjoy uninterrupted power supply, reduce your dependence on the grid and potentially save on rising energy costs AND it's all there already done for you. There is also a Generac Guardian generator to make sure the house always has enough electricity and reduced reliance on the grid.
Nestled on a beautiful .86 acre lot, this brick tri-level home is ready for some peaceful country living. The spacious eat-in kitchen is equipped with numerous cabinets and stainless steel appliances. The cozy family room is accentuated by a brick wood-burning fireplace, providing the perfect space for relaxation.
The property also includes a bedroom on the lower level that could be used as an office or hobby room. tons of storage available in the property. Upstairs, you have 3 spacious bedrooms and a full bath with entry to the primary bedroom.
Step outside to the covered patio and beautiful. Large shed in the backyard provides storage for yard equipment. The property also boasts an oversized 2.5 car garage for car lovers.
Experience the joy of country living with all the conveniences of city life within reach. Don't miss out on this incredible opportunity!
Location
State MI
County Oakland
Area Brandon Twp
Direction On Allen. West side of road between bald eagle and oak hill
Interior
Heating Forced Air
Cooling Central Air
Fireplaces Type Natural
Fireplace yes
Heat Source Natural Gas
Exterior
Exterior Feature Whole House Generator, Awning/Overhang(s)
Parking Features Attached
Garage Description 2 Car
Roof Type Asphalt
Road Frontage Dirt
Garage yes
Building
Foundation Crawl, Slab
Sewer Septic Tank (Existing)
Water Well (Existing)
Architectural Style Split Level
Warranty No
Level or Stories Tri-Level
Structure Type Brick,Wood
Schools
School District Brandon
Others
Tax ID 0331276011
Ownership Short Sale - No,Private Owned
Acceptable Financing Cash, Conventional, FHA, VA
Rebuilt Year 2023
Listing Terms Cash, Conventional, FHA, VA
Financing Cash,Conventional,FHA,VA
Read Less
Want to know what your home might be worth? Contact us for a FREE valuation!

Our team is ready to help you sell your home for the highest possible price ASAP

©2025 Realcomp II Ltd. Shareholders
Bought with Max Broock, REALTORS®-Clarkston

