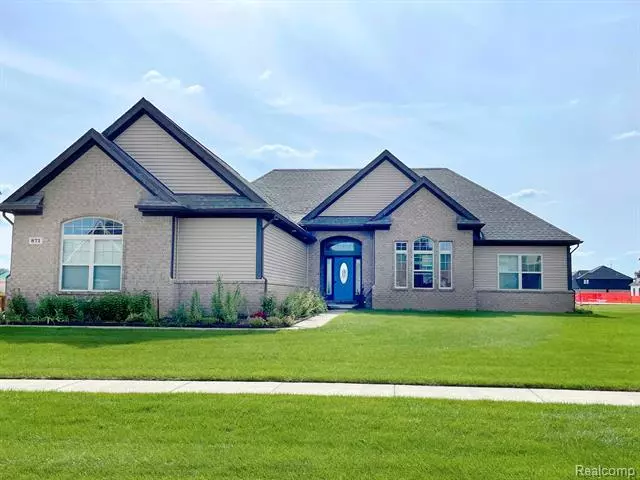$510,000
$514,900
1.0%For more information regarding the value of a property, please contact us for a free consultation.
871 W BAY SHORE Drive Oxford, MI 48371
4 Beds
3 Baths
2,206 SqFt
Key Details
Sold Price $510,000
Property Type Single Family Home
Sub Type Ranch
Listing Status Sold
Purchase Type For Sale
Square Footage 2,206 sqft
Price per Sqft $231
Subdivision Westlake Of Waterstone
MLS Listing ID 20230081102
Sold Date 01/12/24
Style Ranch
Bedrooms 4
Full Baths 3
HOA Fees $52/ann
HOA Y/N yes
Originating Board Realcomp II Ltd
Year Built 2018
Annual Tax Amount $6,409
Lot Size 0.350 Acres
Acres 0.35
Lot Dimensions 90x170x89x170
Property Description
Welcome home to this newer construction rare ranch in desirable Westlake of Waterstone. Instantly appealing landscape and covered front porch draw you in. Designed to delight, the spacious entryway invites you to appreciate the open floor plan concept with over 2,200 square feet of living space. Kitchen features white cabinetry and light quartz countertops, including an island with seating. Walk-in pantry, stainless steel appliances, and newer backsplash add to the upgrades. Kitchen opens to spacious dining room flanked by decorative columns and a large window. Great room features a gas fireplace with a stone surround and hearth, and is flanked by windows. Large primary bedroom with a tray ceiling and crown moldings. Primary bath features a tiled floor, vanity with double sinks, a separate tub and shower. Hall bath with generous, single vanity and tiled tub/shower. Mudroom and laundry with sink, built-ins and tile flooring. Basement with "room to grow" features a bedroom with egress, full bath and a finished space for work or play. Fabulous storage, a work shop and built-ins make this a people pleaser. Slider off kitchen and primary suite leads to a two-tiered stamped concrete patio perfect for picnics and summer fun. Numerous upgrades and updates, list upon request. Owners say, "Put yourself in our place; this has been a joy to live in." Oxford schools.
Location
State MI
County Oakland
Area Oxford Twp
Direction East off Dunlap, North of Seymour Lake Rd.
Rooms
Basement Partially Finished
Kitchen ENERGY STAR® qualified dryer, Vented Exhaust Fan, Convection Oven, Dishwasher, Disposal, Free-Standing Gas Range, Free-Standing Refrigerator, Microwave, Stainless Steel Appliance(s), Warming Drawer, Washer
Interior
Interior Features 220 Volts, Circuit Breakers, De-Humidifier, High Spd Internet Avail, Humidifier, Programmable Thermostat, Security Alarm (owned)
Heating Forced Air
Cooling Ceiling Fan(s), Central Air
Fireplace yes
Appliance ENERGY STAR® qualified dryer, Vented Exhaust Fan, Convection Oven, Dishwasher, Disposal, Free-Standing Gas Range, Free-Standing Refrigerator, Microwave, Stainless Steel Appliance(s), Warming Drawer, Washer
Heat Source Natural Gas
Laundry 1
Exterior
Exterior Feature Lighting
Parking Features Attached
Garage Description 3 Car
Fence Fence Not Allowed
Roof Type Asphalt
Porch Porch - Covered, Patio, Porch
Road Frontage Paved
Garage yes
Building
Lot Description Level
Foundation Basement
Sewer Public Sewer (Sewer-Sanitary)
Water Community
Architectural Style Ranch
Warranty No
Level or Stories 1 Story
Structure Type Brick
Schools
School District Oxford
Others
Pets Allowed Cats OK, Dogs OK
Tax ID 0421301004
Ownership Short Sale - No,Private Owned
Acceptable Financing Cash, Conventional
Listing Terms Cash, Conventional
Financing Cash,Conventional
Read Less
Want to know what your home might be worth? Contact us for a FREE valuation!

Our team is ready to help you sell your home for the highest possible price ASAP

©2024 Realcomp II Ltd. Shareholders
Bought with Braxton Brokers & Associates Real Estate

