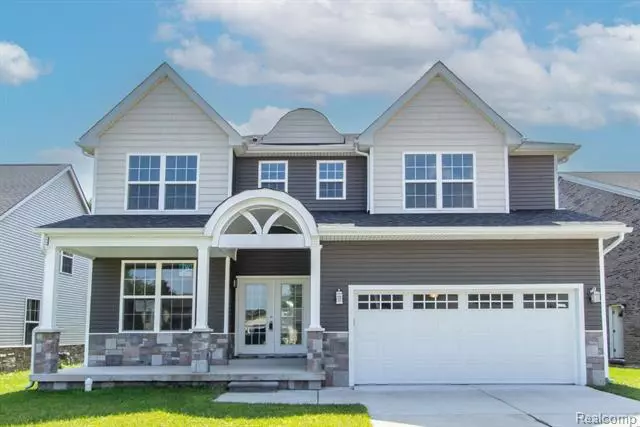$530,000
$519,900
1.9%For more information regarding the value of a property, please contact us for a free consultation.
2594 MAPLECREST Road Sterling Heights, MI 48310
4 Beds
2.5 Baths
2,964 SqFt
Key Details
Sold Price $530,000
Property Type Single Family Home
Sub Type Colonial
Listing Status Sold
Purchase Type For Sale
Square Footage 2,964 sqft
Price per Sqft $178
Subdivision Hickory Heights Sub
MLS Listing ID 20230091972
Sold Date 01/26/24
Style Colonial
Bedrooms 4
Full Baths 2
Half Baths 1
HOA Y/N no
Originating Board Realcomp II Ltd
Year Built 2018
Annual Tax Amount $11,270
Lot Size 7,405 Sqft
Acres 0.17
Lot Dimensions 60.00 x 121.00
Property Description
This exquisite residence boasts a spacious front patio, adorned with grand double front doors, inviting you into its embrace. The first floor offers a versatile library/office space that adapts to your needs seamlessly. The open layout harmoniously connects the living room and kitchen, with a stunning island, granite countertops, brand new appliances, and a convenient walk-in pantry taking center stage.
Ascending upstairs, the second-floor laundry facility adds a touch of practicality to your daily routine. The ensuite bathroom is a true haven of opulence, featuring elegant double sinks and an additional walk-in closet to cater to all your storage needs. Adding an extra layer of reassurance, the inclusion of a Water-Powered Backup Sump Pump ensures peace of mind during storms or unexpected power outages.
Step outside to discover a backyard haven featuring a deck, perfect for hosting outdoor gatherings and creating cherished memories. Located right beside James C Nelson Park, you'll delight in the convenient access to nature trails, a volleyball pit, and a wide range of recreational amenities. Seize this opportunity to be among the first to bask in the magnificence of this home and immerse yourself in the enchanting allure of its surroundings.
Location
State MI
County Macomb
Area Sterling Heights
Direction East of Dequindre Rd, North of 15 Mile Rd
Rooms
Basement Interior Entry (Interior Access), Unfinished
Kitchen Dishwasher, Disposal, Dryer, Free-Standing Gas Range, Free-Standing Refrigerator, Microwave, Stainless Steel Appliance(s), Washer
Interior
Interior Features Egress Window(s), Other
Hot Water Natural Gas
Heating Forced Air
Cooling Central Air
Fireplace no
Appliance Dishwasher, Disposal, Dryer, Free-Standing Gas Range, Free-Standing Refrigerator, Microwave, Stainless Steel Appliance(s), Washer
Heat Source Natural Gas
Laundry 1
Exterior
Parking Features Door Opener, Attached
Garage Description 2 Car
Roof Type Asphalt
Porch Deck
Road Frontage Paved
Garage yes
Building
Foundation Basement
Sewer Public Sewer (Sewer-Sanitary)
Water Public (Municipal)
Architectural Style Colonial
Warranty No
Level or Stories 2 Story
Structure Type Stone,Vinyl
Schools
School District Warren Con
Others
Pets Allowed Yes
Tax ID 1030304049
Ownership Short Sale - No,Private Owned
Assessment Amount $48
Acceptable Financing Cash, Conventional, FHA
Listing Terms Cash, Conventional, FHA
Financing Cash,Conventional,FHA
Read Less
Want to know what your home might be worth? Contact us for a FREE valuation!

Our team is ready to help you sell your home for the highest possible price ASAP

©2024 Realcomp II Ltd. Shareholders
Bought with EXP Realty, LLC

