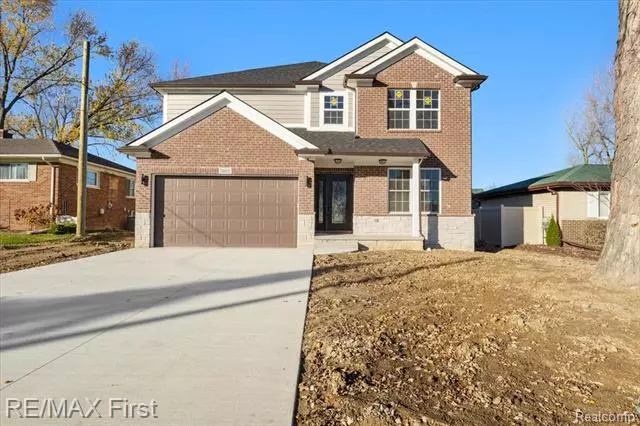$575,000
$599,000
4.0%For more information regarding the value of a property, please contact us for a free consultation.
2605 Chesley Drive Sterling Heights, MI 48310
5 Beds
3 Baths
2,730 SqFt
Key Details
Sold Price $575,000
Property Type Single Family Home
Sub Type Colonial
Listing Status Sold
Purchase Type For Sale
Square Footage 2,730 sqft
Price per Sqft $210
Subdivision Hickory Heights Sub
MLS Listing ID 20230096275
Sold Date 01/31/24
Style Colonial
Bedrooms 5
Full Baths 3
HOA Y/N no
Originating Board Realcomp II Ltd
Year Built 2023
Annual Tax Amount $1,629
Lot Size 0.270 Acres
Acres 0.27
Lot Dimensions 61.00 x 193.00
Property Description
NEW BUILD in a friendly mature neighborhood. Luxurious 5 bedroom, 3 FULL bath home of 2730 SQFT. The beautiful kitchen is complete with Quartz countertops, Island & Stainless Steel Appliances. Private Dining Room with VAULTED ceiling. Updated lighting throughout the entire house. Master bedroom is no short of storage with a HIS & HERS closet w/ a master on suite + a bonus vanity space. SECOND FLOOR LAUNDRY. **** LETS KEEP GOING , Fully fenced LARGE backyard will be great to create your
own oasis for kids & pets. This home is less than a block away from restaurants, shops, and major retail stores. Only steps away
from a kid friendly park/playground JAMES C. Nelson Park. WONDERFUL OPPORTUNITY! Make an appointment today.
Location
State MI
County Macomb
Area Sterling Heights
Direction N of 15 Mile, Chesley St on R side. 3/4 down the street on the L side.
Rooms
Basement Unfinished
Kitchen Dishwasher, Disposal, Dryer, Free-Standing Gas Oven, Free-Standing Refrigerator, Range Hood, Stainless Steel Appliance(s), Washer
Interior
Interior Features Smoke Alarm
Hot Water Natural Gas
Heating Wall/Floor Furnace
Cooling Central Air
Fireplaces Type Electric
Fireplace yes
Appliance Dishwasher, Disposal, Dryer, Free-Standing Gas Oven, Free-Standing Refrigerator, Range Hood, Stainless Steel Appliance(s), Washer
Heat Source Natural Gas
Laundry 1
Exterior
Exterior Feature Fenced
Parking Features Attached
Garage Description 2 Car
Fence Fenced
Roof Type ENERGY STAR® Shingles
Road Frontage Paved
Garage yes
Building
Foundation Basement
Sewer Sewer at Street
Water Public (Municipal)
Architectural Style Colonial
Warranty No
Level or Stories 2 Story
Structure Type Brick
Schools
School District Warren Con
Others
Pets Allowed Yes
Tax ID 1030304039
Ownership Short Sale - No,Private Owned
Acceptable Financing Cash, Conventional, FHA
Rebuilt Year 2023
Listing Terms Cash, Conventional, FHA
Financing Cash,Conventional,FHA
Read Less
Want to know what your home might be worth? Contact us for a FREE valuation!

Our team is ready to help you sell your home for the highest possible price ASAP

©2024 Realcomp II Ltd. Shareholders
Bought with Crown Properties International

