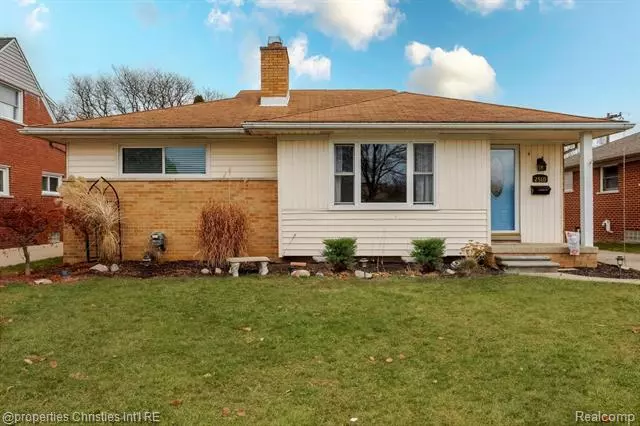$341,000
$344,900
1.1%For more information regarding the value of a property, please contact us for a free consultation.
2510 LINWOOD Avenue Royal Oak, MI 48073
3 Beds
2 Baths
1,247 SqFt
Key Details
Sold Price $341,000
Property Type Single Family Home
Sub Type Ranch
Listing Status Sold
Purchase Type For Sale
Square Footage 1,247 sqft
Price per Sqft $273
Subdivision Northwood Sub No 10
MLS Listing ID 20230103303
Sold Date 03/08/24
Style Ranch
Bedrooms 3
Full Baths 2
HOA Y/N no
Originating Board Realcomp II Ltd
Year Built 1954
Annual Tax Amount $7,474
Lot Size 6,098 Sqft
Acres 0.14
Lot Dimensions 50 x 120 x 50 x 120
Property Description
Nestled in the heart of Royal Oak, this stunning Royal Oak ranch seamlessly blends comfort and style. This 3 bed, 2 bath home boasts 1244 sq. ft. on the main level, complemented by an additional 1000 sq. ft. of finished basement space. As you step inside, the warm embrace of hardwood floors guides you through an expansive open layout, featuring a cozy fireplace that sets the tone for gatherings. The galley kitchen effortlessly flows into a family room adorned with ample windows, infusing the space with natural light. The lower level unveils a fully finished basement, a versatile retreat offering endless possibilities. A recently updated bathroom awaits, showcasing a walk-in stone shower reminiscent of a spa experience. Additional: Sump Pump Installed with Drain Tile System along perimeter of home (2024) BATVAI.
Location
State MI
County Oakland
Area Royal Oak
Direction East off of Woodward Avenue onto W Webster Road, North onto Linwood Avenue.
Rooms
Basement Finished
Kitchen Dishwasher, Disposal, Dryer, Free-Standing Gas Range, Free-Standing Refrigerator, Microwave, Washer
Interior
Interior Features Smoke Alarm, High Spd Internet Avail, Humidifier, Programmable Thermostat
Hot Water Natural Gas
Heating Forced Air
Cooling Ceiling Fan(s), Central Air
Fireplaces Type Gas
Fireplace yes
Appliance Dishwasher, Disposal, Dryer, Free-Standing Gas Range, Free-Standing Refrigerator, Microwave, Washer
Heat Source Natural Gas
Laundry 1
Exterior
Exterior Feature Fenced
Parking Features Detached
Garage Description 2 Car
Fence Fenced
Roof Type Asphalt
Porch Porch - Covered, Porch
Road Frontage Paved, Pub. Sidewalk
Garage yes
Building
Foundation Slab, Basement
Sewer Public Sewer (Sewer-Sanitary)
Water Public (Municipal)
Architectural Style Ranch
Warranty No
Level or Stories 1 Story
Structure Type Aluminum,Brick
Schools
School District Royal Oak
Others
Tax ID 2508254015
Ownership Short Sale - No,Private Owned
Acceptable Financing Cash, Conventional, FHA, VA
Rebuilt Year 2015
Listing Terms Cash, Conventional, FHA, VA
Financing Cash,Conventional,FHA,VA
Read Less
Want to know what your home might be worth? Contact us for a FREE valuation!

Our team is ready to help you sell your home for the highest possible price ASAP

©2024 Realcomp II Ltd. Shareholders
Bought with The Agency Hall & Hunter

