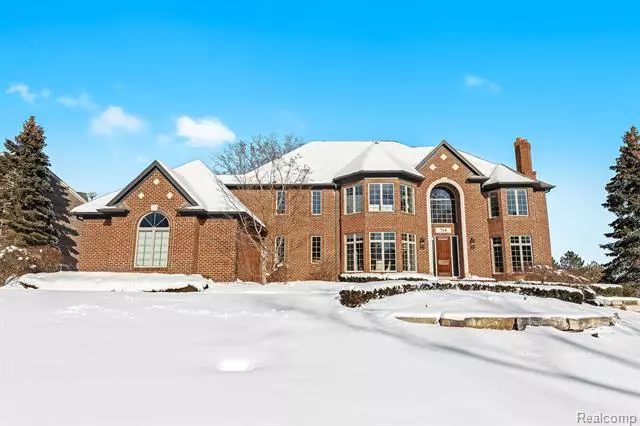$1,380,000
$1,475,000
6.4%For more information regarding the value of a property, please contact us for a free consultation.
714 WELLINGTON Circle Rochester Hills, MI 48309
4 Beds
5 Baths
4,393 SqFt
Key Details
Sold Price $1,380,000
Property Type Single Family Home
Sub Type Colonial
Listing Status Sold
Purchase Type For Sale
Square Footage 4,393 sqft
Price per Sqft $314
Subdivision Manchester Knolls Sub
MLS Listing ID 20240003828
Sold Date 03/25/24
Style Colonial
Bedrooms 4
Full Baths 4
Half Baths 2
HOA Fees $54/ann
HOA Y/N yes
Originating Board Realcomp II Ltd
Year Built 2004
Annual Tax Amount $12,387
Lot Size 0.940 Acres
Acres 0.94
Lot Dimensions 218x187
Property Description
Presented by 4th Dimension Development this almost 1 acre lot is nestled in a serene neighborhood. This gorgeous 4-bedroom, 6 bathroom, 3 fireplace home has been meticulously updated to meet the most discriminating buyer’s taste. Every inch of this
home has been completely updated – new cabinets, tile, flooring, paint, appliances, with a rich selection of color and more. Featuring Brazilian cherry hard wood floors throughout the 1st level, a stunning staircase and hardwood floors in the primary and en-suite bedrooms on the second level. The new gourmet kitchen with quartz counter tops, high end appliances and a walk-in pantry will delight the cook in the house. A soaring
two story ceiling in the great room with a newly re-furbished fireplace with extensive custom trim is exceptional. A large office with built in shelves, a separate living/reading room with fireplace make a cozy second gathering area. The formal dining room can easily accommodate a large party help make this a home anyone would be proud of. On the 2nd level the large primary suite with an oversized bedroom, Euro-shower, garden
tub, double vanity and a generous sized walk-in closet with an island makes this a luxury retreat in your own home. Three additional spacious bedrooms, one an en-suite and two which share a generously sized Jack and Jill bathroom with separate bath and water closet. The finished walkout lower level has a fireplace, a bar/kitchen area, 5th bedroom, full bath and lots of open space for games, toys, pool table and workout
equipment. There is a brick paver patio is accessed through a sliding glass door. Landscaping includes large upper deck off the kitchen with a stairway down to the back yard. Home also includes a three-car garage, sprinkler system, security system landscaping and much more. Conveniently located in Manchester Knolls - minutes from M59 and or I75, close to shopping, dining, and recreation. Rochester Community
Schools.
Location
State MI
County Oakland
Area Rochester Hills
Direction South of W Tienken and East of Brewster
Rooms
Basement Finished, Walkout Access
Kitchen Built-In Refrigerator, Dishwasher, Double Oven, Dryer, Gas Cooktop, Stainless Steel Appliance(s), Washer
Interior
Interior Features Security Alarm (owned)
Heating Forced Air
Cooling Ceiling Fan(s), Central Air
Fireplace yes
Appliance Built-In Refrigerator, Dishwasher, Double Oven, Dryer, Gas Cooktop, Stainless Steel Appliance(s), Washer
Heat Source Natural Gas
Exterior
Exterior Feature WaterSense® Labeled Irrigation Controller
Parking Features Attached
Garage Description 3 Car
Porch Deck, Patio, Porch
Road Frontage Paved
Garage yes
Building
Foundation Basement
Sewer Public Sewer (Sewer-Sanitary)
Water Public (Municipal)
Architectural Style Colonial
Warranty No
Level or Stories 2 Story
Structure Type Brick
Schools
School District Rochester
Others
Tax ID 1508252007
Ownership Short Sale - No,Private Owned
Acceptable Financing Cash, Conventional, FHA, VA, Warranty Deed
Rebuilt Year 2024
Listing Terms Cash, Conventional, FHA, VA, Warranty Deed
Financing Cash,Conventional,FHA,VA,Warranty Deed
Read Less
Want to know what your home might be worth? Contact us for a FREE valuation!

Our team is ready to help you sell your home for the highest possible price ASAP

©2024 Realcomp II Ltd. Shareholders
Bought with KW Domain

