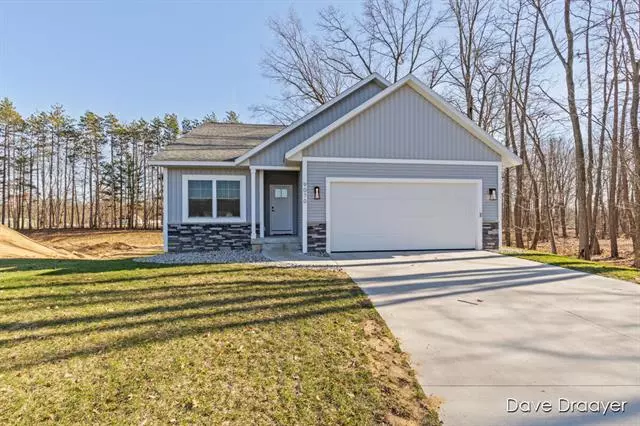$425,000
$425,000
For more information regarding the value of a property, please contact us for a free consultation.
9070 Weston Drive Coopersville, MI 49404
2 Beds
2 Baths
1,484 SqFt
Key Details
Sold Price $425,000
Property Type Single Family Home
Sub Type Ranch
Listing Status Sold
Purchase Type For Sale
Square Footage 1,484 sqft
Price per Sqft $286
MLS Listing ID 65024012027
Sold Date 04/10/24
Style Ranch
Bedrooms 2
Full Baths 2
HOA Fees $32/ann
HOA Y/N yes
Originating Board Greater Regional Alliance of REALTORS®
Year Built 2020
Annual Tax Amount $4,249
Lot Size 0.530 Acres
Acres 0.53
Lot Dimensions 0 by 0
Property Description
*NO OPEN HOUSE SAT 3/15. OFFER ACCEPTED*This 2020 build nestled in a quiet development in Coopersville is one you don't want to miss. The spacious main floor is highlighted by a custom kitchen which offers a large island with seating, 42'' upper cabinets, and a walk in pantry. From there you overlook the living room and dining room making it the perfect layout for both everyday life and entertaining. Picture yourself on the covered back deck enjoying the peaceful tree-lined setting. 2 beds and 2 full baths (including a primary en suite) and a laundry room complete the main floor. Downstairs offers a ton of possibilities to expand and some of the work has already begun for you! Finally, the association gives you access to the pond, playground, basketball court and gazebo!
Location
State MI
County Ottawa
Area Polkton Twp
Direction Leonard west ot 90th ave. Then South 3/4 of a mile to Weston Drive, home is on your left.
Rooms
Kitchen Dishwasher, Dryer, Microwave, Refrigerator, Washer
Interior
Interior Features Laundry Facility
Heating Forced Air
Cooling Central Air
Fireplace yes
Appliance Dishwasher, Dryer, Microwave, Refrigerator, Washer
Heat Source LP Gas/Propane
Laundry 1
Exterior
Exterior Feature Playground
Parking Features Attached
Garage Description 2 Car
Waterfront Description No Motor Lake,Pond,Lake/River Priv
Roof Type Composition
Porch Deck, Patio
Road Frontage Paved
Garage yes
Building
Foundation Basement
Sewer Septic Tank (Existing)
Water Well (Existing)
Architectural Style Ranch
Level or Stories 1 Story
Structure Type Stone,Vinyl
Schools
School District Coopersville
Others
Tax ID 700906401016
Acceptable Financing Cash, Conventional, FHA, VA
Listing Terms Cash, Conventional, FHA, VA
Financing Cash,Conventional,FHA,VA
Read Less
Want to know what your home might be worth? Contact us for a FREE valuation!

Our team is ready to help you sell your home for the highest possible price ASAP

©2024 Realcomp II Ltd. Shareholders
Bought with City2Shore Real Estate Foundations

