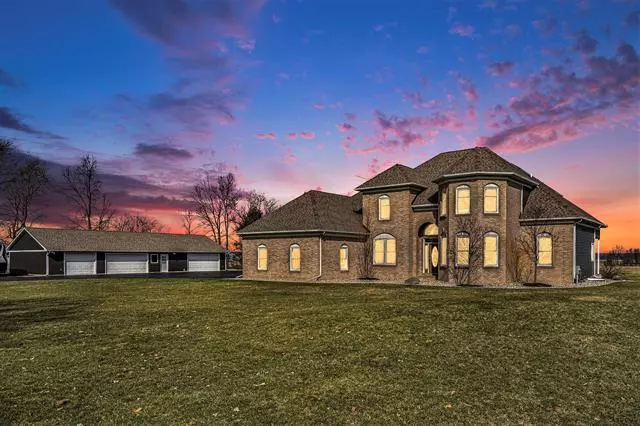$580,000
$575,000
0.9%For more information regarding the value of a property, please contact us for a free consultation.
695 Miller Road Plainwell, MI 49080
4 Beds
3.5 Baths
2,810 SqFt
Key Details
Sold Price $580,000
Property Type Single Family Home
Sub Type Contemporary
Listing Status Sold
Purchase Type For Sale
Square Footage 2,810 sqft
Price per Sqft $206
MLS Listing ID 66024012796
Sold Date 04/18/24
Style Contemporary
Bedrooms 4
Full Baths 3
Half Baths 1
HOA Y/N no
Originating Board Greater Kalamazoo Association of REALTORS®
Year Built 1997
Annual Tax Amount $7,610
Lot Size 4.880 Acres
Acres 4.88
Lot Dimensions 185 x 477
Property Description
THIS HOME HAS IT ALL! Style, Land, Elegance, Privacy, Space, High Ceilings, Car Enthusiasts DREAM 2nd Garage. The Grand 2 story entrance has hardwood floors & abundant natural light that flows throughout the house. A 2nd floor catwalk overlooks the living & dining rooms. The kitchen boasts granite counters, amazing cabinet space, an eating area leading to the large deck. Attached heated 2-1/2 stall garage with 8ft doors. Main floor laundry. The main floor en-suite includes a spacious bedroom, a private deck for relaxation, a spacious bathroom with a jetted soak tub, shower & dual vanity. High ceilings, fireplace, a huge basement with egress windows, framing & plumbing ready for you to make your own. A 2nd heated DREAM garage with 6 huge stalls, a 1/2 bath, professional Rotary car lift,two 50 amp welder plugs. Ample parking,14x72 enclosed lean-to for even more storage for your toys or lawn equipment. Off the road on nearly 5 acres to garden, play or simply enjoy the beauty of nature. Situated between Kalamazoo and Grand Rapids, with easy access to amenities while maintaining the serenity of a country lifestyle. Plainwell offers a great school system, nearby golf, lakes and skiing.
Newer Roof, Siding, HVAC, Deck.
Location
State MI
County Allegan
Area Gun Plain Twp
Direction From 8th St and Allegan St, head north on 8th to Miller Rd, east on Miller Rd to home.
Rooms
Kitchen Built-In Electric Oven, Dishwasher, Dryer, Microwave, Refrigerator, Washer
Interior
Interior Features Laundry Facility
Heating Forced Air
Fireplace yes
Appliance Built-In Electric Oven, Dishwasher, Dryer, Microwave, Refrigerator, Washer
Heat Source Natural Gas
Laundry 1
Exterior
Parking Features Attached
Garage Description 2 Car
Roof Type Composition
Garage yes
Building
Foundation Basement
Sewer Septic Tank (Existing)
Water Well (Existing)
Architectural Style Contemporary
Level or Stories 2 Story
Structure Type Brick,Vinyl
Schools
School District Plainwell
Others
Tax ID 0802103520
Acceptable Financing Cash, Conventional, FHA, USDA Loan (Rural Dev), VA, Other
Listing Terms Cash, Conventional, FHA, USDA Loan (Rural Dev), VA, Other
Financing Cash,Conventional,FHA,USDA Loan (Rural Dev),VA,Other
Read Less
Want to know what your home might be worth? Contact us for a FREE valuation!

Our team is ready to help you sell your home for the highest possible price ASAP

©2024 Realcomp II Ltd. Shareholders
Bought with Berkshire Hathaway HomeServices MI

