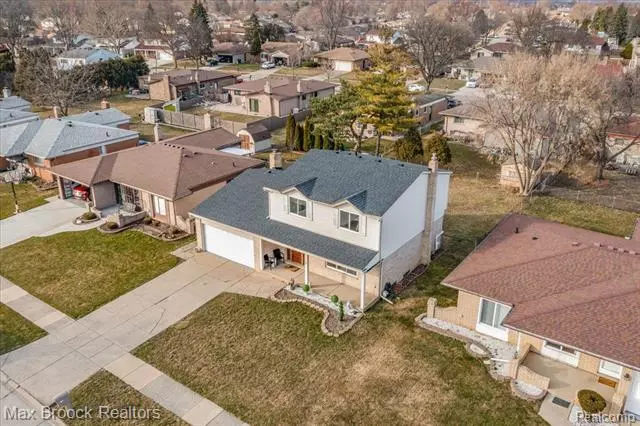$390,000
$389,900
For more information regarding the value of a property, please contact us for a free consultation.
2607 NADINE Drive Sterling Heights, MI 48310
3 Beds
1.5 Baths
1,756 SqFt
Key Details
Sold Price $390,000
Property Type Single Family Home
Sub Type Colonial
Listing Status Sold
Purchase Type For Sale
Square Footage 1,756 sqft
Price per Sqft $222
Subdivision Pinebrook Sub
MLS Listing ID 20240014153
Sold Date 04/19/24
Style Colonial
Bedrooms 3
Full Baths 1
Half Baths 1
HOA Y/N no
Originating Board Realcomp II Ltd
Year Built 1976
Annual Tax Amount $3,623
Lot Size 7,405 Sqft
Acres 0.17
Lot Dimensions 60.00 x 120.00
Property Description
At Last! The home of your dreams is awaiting new homeowners!! This beautiful, 3 bedroom, 1.5 bath colonial is in Sterling Heights. Short commute to freeways. Minutes from Arlingdale Park, shopping, dining, & more. NEW ROOF REPLACED IN 2023. Spacious living room with large window, allowing ample natural lighting. Beautiful large Kitchen with SS appliances. Large family room with fireplace door leading to nice-sized patio overlooking the large fe2023. fenced-in backyard. Great for entertaining family and friends! Large clean basement. NEW ROOF REPLACED IN. I.D.R.B.N.G. B.A.T.V.A.I.Public:
OPEN HOUSE Sun Mar 10, 1:00 PM-3:00 PM
Location
State MI
County Macomb
Area Sterling Heights
Direction NORTH OF 17 MILE / EAST OF PINEBROOK
Rooms
Basement Finished
Kitchen Built-In Electric Oven, Built-In Refrigerator, Dishwasher, Disposal, Dryer, Exhaust Fan, Stainless Steel Appliance(s), Washer
Interior
Heating Forced Air
Cooling Central Air
Fireplaces Type Gas
Fireplace yes
Appliance Built-In Electric Oven, Built-In Refrigerator, Dishwasher, Disposal, Dryer, Exhaust Fan, Stainless Steel Appliance(s), Washer
Heat Source Natural Gas
Exterior
Parking Features Attached
Garage Description 2 Car
Porch Patio
Road Frontage Paved
Garage yes
Building
Foundation Basement
Sewer Public Sewer (Sewer-Sanitary)
Water Public (Municipal)
Architectural Style Colonial
Warranty No
Level or Stories 2 Story
Structure Type Brick,Brick Veneer (Brick Siding)
Schools
School District Utica
Others
Tax ID 1018377018
Ownership Short Sale - No,Private Owned
Assessment Amount $771
Acceptable Financing Cash, Conventional, FHA
Rebuilt Year 2019
Listing Terms Cash, Conventional, FHA
Financing Cash,Conventional,FHA
Read Less
Want to know what your home might be worth? Contact us for a FREE valuation!

Our team is ready to help you sell your home for the highest possible price ASAP

©2024 Realcomp II Ltd. Shareholders
Bought with DOBI Real Estate

