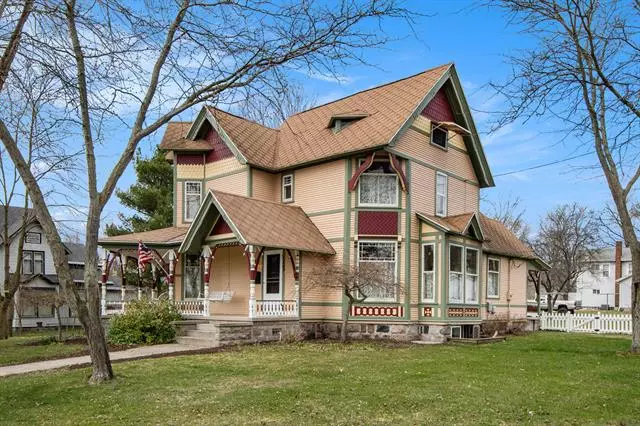$343,000
$349,900
2.0%For more information regarding the value of a property, please contact us for a free consultation.
529 Avery Street Lowell, MI 49331
4 Beds
3 Baths
2,494 SqFt
Key Details
Sold Price $343,000
Property Type Single Family Home
Sub Type Victorian
Listing Status Sold
Purchase Type For Sale
Square Footage 2,494 sqft
Price per Sqft $137
MLS Listing ID 65024013647
Sold Date 04/25/24
Style Victorian
Bedrooms 4
Full Baths 3
HOA Y/N no
Originating Board Greater Regional Alliance of REALTORS®
Year Built 1886
Annual Tax Amount $5,374
Lot Size 0.450 Acres
Acres 0.45
Lot Dimensions 114x162x114x162
Property Description
This well maintained 4+ bedroom, 3 bath Victorian sits on a double lot and quiet street- an easy walk to Lowell's Historic District with its restaurants, shopping, and the Showboat. It boasts ornate woodwork, high ceilings, big rooms, kitchen island, custom pantry, and a fireplace. All appliances stay including both washers, dryers, and refrigerators. It has 2nd story laundry, a huge attic for storage, and lots of hidey spots. The basement is connected to the main living space but also has a separate entrance. It's self contained and has been a rental and a daycare, as there is an egress window and full bath. The carriage house turned 3-stall garage has a large loft, pellet stove, and attached lean-to. You'll love the covered porch and white picket fence around the big yard. Come see it!Any and all offers due by Monday, March 25, 2024, 3pm.
Location
State MI
County Kent
Area Lowell
Direction Main St/M-21 to Jefferson, N to Avery E to Avery E to the Home.
Rooms
Kitchen Dishwasher, Dryer, Oven, Range/Stove, Refrigerator, Washer
Interior
Interior Features Cable Available, Laundry Facility
Heating Forced Air
Fireplaces Type Natural
Fireplace yes
Appliance Dishwasher, Dryer, Oven, Range/Stove, Refrigerator, Washer
Heat Source Natural Gas
Laundry 1
Exterior
Parking Features Detached
Garage Description 3 Car
Roof Type Asphalt,Shingle
Porch Porch
Road Frontage Paved, Pub. Sidewalk
Garage yes
Building
Lot Description Corner Lot
Foundation Basement
Sewer Public Sewer (Sewer-Sanitary)
Water Public (Municipal)
Architectural Style Victorian
Level or Stories 2 Story
Structure Type Wood
Schools
School District Lowell
Others
Tax ID 412002285010
Acceptable Financing Cash, Conventional, FHA, USDA Loan (Rural Dev), VA, Other
Listing Terms Cash, Conventional, FHA, USDA Loan (Rural Dev), VA, Other
Financing Cash,Conventional,FHA,USDA Loan (Rural Dev),VA,Other
Read Less
Want to know what your home might be worth? Contact us for a FREE valuation!

Our team is ready to help you sell your home for the highest possible price ASAP

©2024 Realcomp II Ltd. Shareholders
Bought with Midwest Properties ERA Powered (Main)

