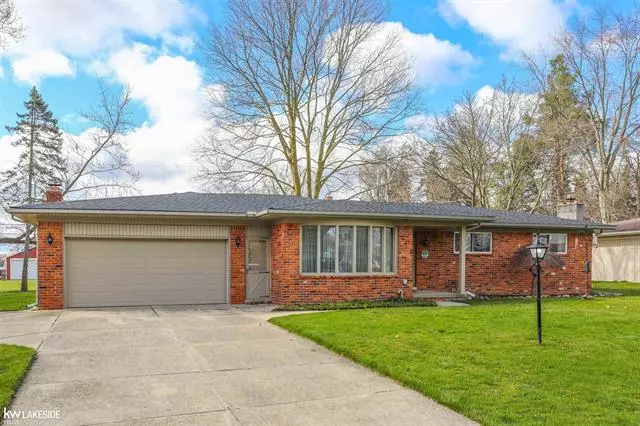$375,000
$339,900
10.3%For more information regarding the value of a property, please contact us for a free consultation.
5248 S Nocturne Utica, MI 48316
3 Beds
2 Baths
1,850 SqFt
Key Details
Sold Price $375,000
Property Type Single Family Home
Sub Type Ranch
Listing Status Sold
Purchase Type For Sale
Square Footage 1,850 sqft
Price per Sqft $202
Subdivision Twilight Sub
MLS Listing ID 58050138127
Sold Date 05/10/24
Style Ranch
Bedrooms 3
Full Baths 2
HOA Y/N yes
Originating Board MiRealSource
Year Built 1971
Annual Tax Amount $4,640
Lot Size 0.290 Acres
Acres 0.29
Lot Dimensions 98 x 130
Property Description
Welcome to this inviting all-brick ranch nestled in the heart of Shelby Township. Boasting timeless charm and solid updates, this home offers comfortable living spaces and a convenient location for families and first-time homebuyers alike. Step onto a charming porch and into the slate foyer, and you'll discover natural light pouring in through the bow window in the front living room, creating a warm and welcoming ambiance. The large open kitchen and dining area offer a perfect space for cooking and entertaining. Relax in the cozy step-down family room, featuring a natural fireplace and a sliding door leading to the concrete patio in the backyard. *Single bedroom off the back of the house and the other two bedrooms are currently being used as one large room but could easily be converted back into two rooms. Convenient first-floor laundry adds to the ease of living in this well-designed home. The finished basement provides additional living space, perfect for a home office, playroom, storage, or recreation area and includes a separate wet bar for entertainment. Step outside to the backyard oasis and take in the expansive open greenspace view, offering tranquility and privacy for outdoor gatherings and activities. The large, open backyard offers plenty of space for outdoor activities and customization to suit your lifestyle. Park with ease in the two-car attached garage, complete with a longer driveway and a separate service door. Recent updates include a new roof and gutter guards in 2018, a new water heater and air conditioning unit in 2016. Enjoy easy access to major highways M-59 and M-53, as well as nearby schools, shopping centers, and restaurants, providing convenience and accessibility for daily errands and outings. Take advantage of being minutes away from Stony Creek Metropark, offering endless opportunities for outdoor recreation and relaxation. Explore nearby attractions such as Yates Cider Mill and Cherry Creek Golf Club, providing entertainment options fo
Location
State MI
County Macomb
Area Shelby Twp
Rooms
Basement Finished
Kitchen Dishwasher, Dryer, Microwave, Oven, Range/Stove, Refrigerator, Washer
Interior
Interior Features High Spd Internet Avail
Hot Water Natural Gas
Heating Forced Air
Cooling Central Air
Fireplace yes
Appliance Dishwasher, Dryer, Microwave, Oven, Range/Stove, Refrigerator, Washer
Heat Source Natural Gas
Exterior
Parking Features Attached
Garage Description 2 Car
Porch Porch
Road Frontage Paved
Garage yes
Building
Lot Description Sprinkler(s)
Foundation Basement
Sewer Public Sewer (Sewer-Sanitary)
Water Public (Municipal)
Architectural Style Ranch
Level or Stories 1 Story
Structure Type Brick
Schools
School District Utica
Others
Tax ID 230705452008
Ownership Short Sale - No,Private Owned
Acceptable Financing Cash, Conventional
Listing Terms Cash, Conventional
Financing Cash,Conventional
Read Less
Want to know what your home might be worth? Contact us for a FREE valuation!

Our team is ready to help you sell your home for the highest possible price ASAP

©2024 Realcomp II Ltd. Shareholders
Bought with SLC Properties

