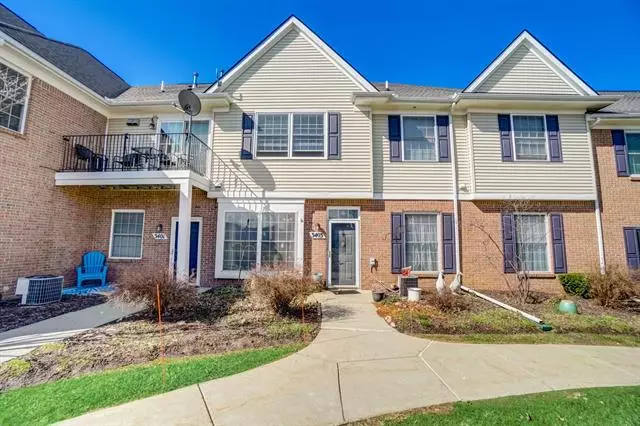$200,000
$214,900
6.9%For more information regarding the value of a property, please contact us for a free consultation.
3403 Kneeland Circle Howell, MI 48843
2 Beds
2 Baths
1,301 SqFt
Key Details
Sold Price $200,000
Property Type Condo
Sub Type Ranch
Listing Status Sold
Purchase Type For Sale
Square Footage 1,301 sqft
Price per Sqft $153
Subdivision Jonathan'S Landing
MLS Listing ID 81024012559
Sold Date 05/01/24
Style Ranch
Bedrooms 2
Full Baths 2
HOA Fees $260/mo
HOA Y/N yes
Originating Board Greater Metropolitan Association of REALTORS®
Year Built 2003
Annual Tax Amount $882
Lot Dimensions 1306
Property Description
HIGHLY SOUGHT AFTER JONATHAN'S LANDING WITH 1ST FLOOR LIVING. THIS MAIN FLOOR CONDO OFFERS 2 BEDROOMS ,2 FULL BATHS,SPACIOUS LIVING RM, DINING RM COMBO,KITCHEN OFFERS STAINLESS STEEL APPLIANCES,NEW KITCHEN TILE FLOOR, HUGE PRIMARY SUITE W/OVERSIZED WALK IN CLOSET,FULL PRIVATE BATH,EXTRA WIDE DOORS FOR EASY HANDICAP ACCESSIBLE. ATTACHED 1 CAR GARAGE, COMMUNITY POOL .THIS IS A GREAT PLACE TO LIVE. EASY ACCESS TO EXPRESS WAY AND M-59. WELCOME HOME....
Location
State MI
County Livingston
Area Howell Twp
Direction OFF W GRAND RIVER TURN RIGHT ONTO DUFREE BLVD, RIGHT ON TO KNEELAND CIRCLE
Rooms
Kitchen Dishwasher, Dryer, Microwave, Range/Stove, Refrigerator, Washer
Interior
Interior Features Cable Available, Laundry Facility
Hot Water Natural Gas
Heating Forced Air
Cooling Ceiling Fan(s), Central Air
Fireplace yes
Appliance Dishwasher, Dryer, Microwave, Range/Stove, Refrigerator, Washer
Heat Source Natural Gas
Laundry 1
Exterior
Exterior Feature Cabana, Pool - Inground
Parking Features Attached
Garage Description 1 Car
Roof Type Asphalt,Shingle
Accessibility Accessible Entrance, Accessible Full Bath, Other Accessibility Features
Road Frontage Paved
Garage yes
Private Pool 1
Building
Foundation Slab
Sewer Public Sewer (Sewer-Sanitary)
Water Public (Municipal)
Architectural Style Ranch
Level or Stories 1 Story
Structure Type Brick,Vinyl
Schools
School District Howell
Others
Tax ID 0628402192
Ownership Private Owned
Acceptable Financing Cash, Conventional
Listing Terms Cash, Conventional
Financing Cash,Conventional
Read Less
Want to know what your home might be worth? Contact us for a FREE valuation!

Our team is ready to help you sell your home for the highest possible price ASAP

©2024 Realcomp II Ltd. Shareholders
Bought with KW Realty Livingston

