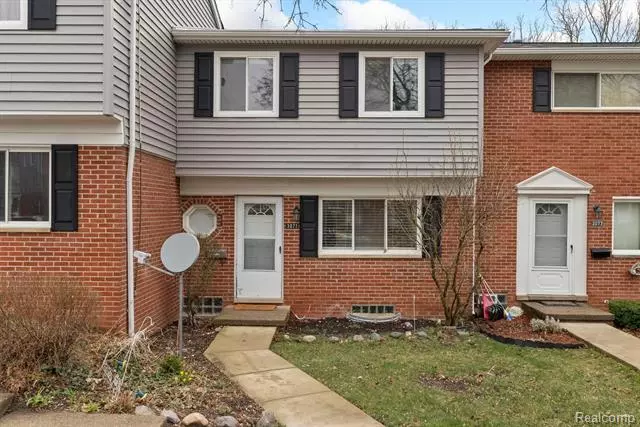$125,000
$117,000
6.8%For more information regarding the value of a property, please contact us for a free consultation.
3071 Elstead Street Auburn Hills, MI 48326
3 Beds
1.5 Baths
1,100 SqFt
Key Details
Sold Price $125,000
Property Type Condo
Sub Type Townhouse
Listing Status Sold
Purchase Type For Sale
Square Footage 1,100 sqft
Price per Sqft $113
MLS Listing ID 20240019364
Sold Date 05/30/24
Style Townhouse
Bedrooms 3
Full Baths 1
Half Baths 1
HOA Fees $411/mo
HOA Y/N yes
Originating Board Realcomp II Ltd
Year Built 1965
Property Description
All offers must be submitted by 8:00 pm, on Tuesday, April 2, 2024, Check out this beautiful home in the heart of Auburn Hills! 3 Bedrooms, 1.5 bath, with partially finished basement in this sought-after co-operative community. Conveniently close to restaurants, shopping, colleges, and freeways, this owner-occupied beauty prohibits investors- it's all about creating a harmonious community for owner-occupiers. The association monthly fee covers water, gas, maintenance, and property taxes, ensuring worry-free living. Each unit has one assigned parking space, and here's the bonus no need for homeowner insurance as the co-op self-insures. ,Dive into a lifestyle where comfort meets practicality. Act fast and make this your home sweet home.
Location
State MI
County Oakland
Area Auburn Hills
Direction Lapeer Road to W on Walton Blvd to N on Patrick Henry
Rooms
Basement Partially Finished
Kitchen Dishwasher, Dryer, Free-Standing Gas Range, Free-Standing Refrigerator, Microwave, Washer
Interior
Interior Features Smoke Alarm, 100 Amp Service, Cable Available, Carbon Monoxide Alarm(s)
Hot Water Natural Gas
Heating Forced Air
Cooling Ceiling Fan(s), Central Air
Fireplace no
Appliance Dishwasher, Dryer, Free-Standing Gas Range, Free-Standing Refrigerator, Microwave, Washer
Heat Source Natural Gas
Laundry 1
Exterior
Exterior Feature Grounds Maintenance, Lighting, Private Entry, Satellite Dish
Parking Features 1 Assigned Space
Garage Description No Garage
Roof Type Asphalt
Porch Patio, Porch
Road Frontage Paved, Pub. Sidewalk
Garage no
Building
Foundation Basement
Sewer Public Sewer (Sewer-Sanitary)
Water Public (Municipal)
Architectural Style Townhouse
Warranty No
Level or Stories 2 Story
Structure Type Brick
Schools
School District Pontiac
Others
Pets Allowed Breed Restrictions
Tax ID 1412352003
Ownership Short Sale - No,Private Owned
Acceptable Financing Cash, Stock Cooperative
Rebuilt Year 2022
Listing Terms Cash, Stock Cooperative
Financing Cash,Stock Cooperative
Read Less
Want to know what your home might be worth? Contact us for a FREE valuation!

Our team is ready to help you sell your home for the highest possible price ASAP

©2024 Realcomp II Ltd. Shareholders
Bought with Anthony Djon Luxury Real Estate

