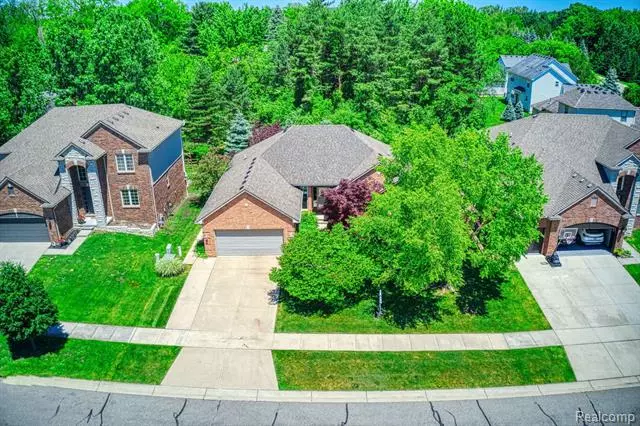$407,000
$385,000
5.7%For more information regarding the value of a property, please contact us for a free consultation.
3213 ZAHER Drive Auburn Hills, MI 48326
3 Beds
2.5 Baths
1,955 SqFt
Key Details
Sold Price $407,000
Property Type Single Family Home
Sub Type Ranch
Listing Status Sold
Purchase Type For Sale
Square Footage 1,955 sqft
Price per Sqft $208
Subdivision Shimmons Woodgrove Sub
MLS Listing ID 20240037176
Sold Date 06/21/24
Style Ranch
Bedrooms 3
Full Baths 2
Half Baths 1
HOA Fees $16/ann
HOA Y/N yes
Originating Board Realcomp II Ltd
Year Built 2005
Annual Tax Amount $3,465
Lot Size 8,712 Sqft
Acres 0.2
Lot Dimensions 122.3 x 70.1 x 120.4
Property Description
Welcome to this absolutely adorable Ranch Style home nestled in a desired location that's only minutes away from both major highways (M59 & I75)! Enjoy a short ride to all major shops in the area such as Great Lakes Crossing, Costco & Sam's Club! Also, minutes away from Downtown Auburn Hills, and Downtown Rochester. This Move-In ready home is waiting for the perfect buyers to give it some much-needed TLC! With high-end Lafata Cabinets, the kitchen is a great place for meals and entertaining while enjoying its spacious floorplan. This very well maintained 3 bedroom 2.5 bath home has hard wood floors & carpet throughout. The cathedral living room ceilings and natural lighting provide a great cozy living space. This home also includes a semi-private backyard with a poured patio great for entertaining! Come in and don't miss this beautiful home, set up a showing ASAP!
Location
State MI
County Oakland
Area Auburn Hills
Direction From M-59 exit to Squirrel Road ->Northbound on Squirrel -> pass Walton Road -> Left on Shimmons Road (going west) -> Left into Shimmons Woodgrove Subdivision -> Right on Zaher Drive -> House to the Right. From I-75 exit University/Rochester -> Make Right on University Drive -> Left on Squirrel -> Pass Walton Road -> Left on Shimmons Road (going west) -> Left into Shimmons Woodgrove Subdivision -> Right on Zaher Drive -> House to the Right.
Rooms
Basement Unfinished
Kitchen Dishwasher, Dryer, Free-Standing Electric Oven, Free-Standing Refrigerator, Microwave, Washer
Interior
Hot Water Natural Gas
Heating Forced Air
Cooling Central Air
Fireplace yes
Appliance Dishwasher, Dryer, Free-Standing Electric Oven, Free-Standing Refrigerator, Microwave, Washer
Heat Source Natural Gas
Laundry 1
Exterior
Parking Features Attached
Garage Description 2 Car
Porch Patio
Road Frontage Paved
Garage yes
Building
Foundation Michigan Basement
Sewer Public Sewer (Sewer-Sanitary)
Water Public (Municipal)
Architectural Style Ranch
Warranty No
Level or Stories 1 Story
Structure Type Brick,Wood
Schools
School District Pontiac
Others
Tax ID 1412151017
Ownership Short Sale - No,Private Owned
Acceptable Financing Cash, Conventional
Listing Terms Cash, Conventional
Financing Cash,Conventional
Read Less
Want to know what your home might be worth? Contact us for a FREE valuation!

Our team is ready to help you sell your home for the highest possible price ASAP

©2024 Realcomp II Ltd. Shareholders
Bought with The Drew Colburn Real Estate Group

