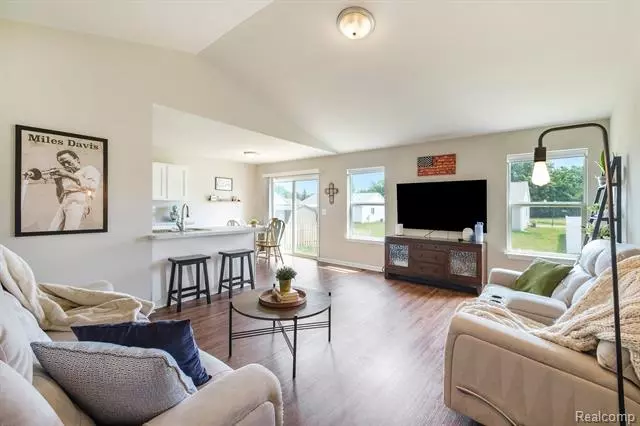$245,000
$250,000
2.0%For more information regarding the value of a property, please contact us for a free consultation.
3151 DAISY Way Burton, MI 48519
3 Beds
2 Baths
1,265 SqFt
Key Details
Sold Price $245,000
Property Type Single Family Home
Sub Type Ranch
Listing Status Sold
Purchase Type For Sale
Square Footage 1,265 sqft
Price per Sqft $193
Subdivision Spring Gardens Sub No 2
MLS Listing ID 20240043556
Sold Date 07/26/24
Style Ranch
Bedrooms 3
Full Baths 2
HOA Fees $2/ann
HOA Y/N yes
Originating Board Realcomp II Ltd
Year Built 2022
Annual Tax Amount $135
Lot Size 8,712 Sqft
Acres 0.2
Lot Dimensions 70.00 x 125.40
Property Description
OPEN HOUSE CANCELLED FOR 6/27. After less than one year of owning this gorgeous newly constructed ranch home, the seller is getting married, and all the benefits of a brand new home could be yours! Enjoy a home lived in less than one year, but without the headache of purchasing & installing kitchen appliances, window coverings, the invisible fence, but perhaps most importantly, there's NO WAIT for a like-new home! If you've ever scrolled through photos of "similar homes" from builders that are "To Be Built," wishing that the home was already complete, this is a great opportunity for you! Featuring 3 bedrooms, 2 full baths, gorgeous flooring, an open kitchen, and a huge basement with an egress window for a possible 4th bedroom, it is truly move-in ready!
Location
State MI
County Genesee
Area Burton
Direction From Belsay Rd, turn west on Atherton, south on Wild Orchid. Follow around to Daisy Way
Rooms
Basement Unfinished
Kitchen Dishwasher, Free-Standing Gas Oven, Free-Standing Refrigerator, Microwave
Interior
Interior Features Egress Window(s)
Hot Water Natural Gas
Heating Forced Air
Cooling Ceiling Fan(s), Central Air
Fireplace no
Appliance Dishwasher, Free-Standing Gas Oven, Free-Standing Refrigerator, Microwave
Heat Source Natural Gas
Exterior
Exterior Feature Fenced
Parking Features Electricity, Door Opener, Attached
Garage Description 2 Car
Fence Fence Allowed, Invisible
Road Frontage Paved
Garage yes
Building
Foundation Basement
Sewer Public Sewer (Sewer-Sanitary)
Water Public (Municipal)
Architectural Style Ranch
Warranty No
Level or Stories 1 Story
Structure Type Vinyl
Schools
School District Atherton
Others
Tax ID 5926531119
Ownership Short Sale - No,Private Owned
Acceptable Financing Cash, Conventional, FHA, VA
Listing Terms Cash, Conventional, FHA, VA
Financing Cash,Conventional,FHA,VA
Read Less
Want to know what your home might be worth? Contact us for a FREE valuation!

Our team is ready to help you sell your home for the highest possible price ASAP

©2024 Realcomp II Ltd. Shareholders
Bought with Allstate Properties.com

