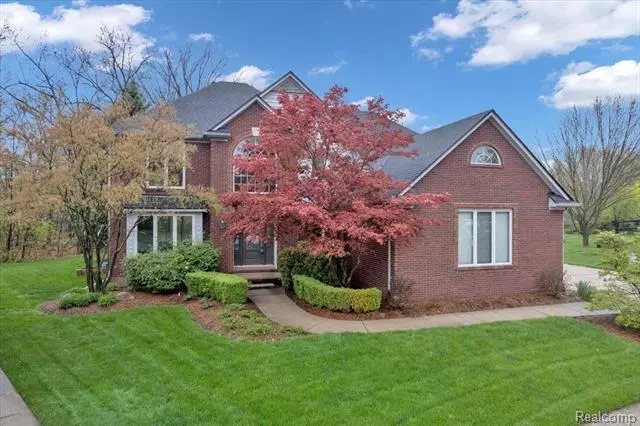$500,000
$495,000
1.0%For more information regarding the value of a property, please contact us for a free consultation.
42975 TONQUISH Drive Clinton Township, MI 48038
4 Beds
2.5 Baths
2,684 SqFt
Key Details
Sold Price $500,000
Property Type Single Family Home
Sub Type Colonial
Listing Status Sold
Purchase Type For Sale
Square Footage 2,684 sqft
Price per Sqft $186
Subdivision Riverpointe Condo
MLS Listing ID 20240014830
Sold Date 08/02/24
Style Colonial
Bedrooms 4
Full Baths 2
Half Baths 1
HOA Fees $56/ann
HOA Y/N yes
Originating Board Realcomp II Ltd
Year Built 1998
Annual Tax Amount $6,354
Lot Size 0.420 Acres
Acres 0.42
Lot Dimensions 107.00 x 173.00
Property Description
SUBJECT TO THE RELEASE OF THE FIRST OFFER.Exclusive River Pointe Gated Community, backing to woods, stellar location, huge pie shaped lot. Stunning cherry kitchen, upgraded cabinets, corian tops, newer composite sink, and updated fixtures throughout, open to the coziest family rooms with cathedral ceilings, gas fireplace, and loads of windows overlooking your private rear yard. Many updates, roof 2022 (35 year shingle) HWH 2023, furnace and C/A 2015, and most windows (Pella and Anderson) sizable 3 car with insulated doors, first floor laundry. Perfect size master with large bath and walk in. Beautiful rear brick paver patio, hot tub will stay (Hot Springs $16k) Newer fiberglass front door, water back up, and surge protector in 2022, Invisible fence stays with collars if you have furry friends!. Association fee includes common area and road maintenance. Stove and Fridge are not included in list price.Excludes master towel rack and medicine cabinet, and coat hanger in laundry hall. You will need a gate code to enter subdivision.Homes do not come up often in this sub!*BACK ON MARKET AT NO FAULT OF SELLER, BUYER CHANGED MIND**
Location
State MI
County Macomb
Area Clinton Twp
Direction Off Hydenreich to Huron * you will need gate code to enter sub
Rooms
Basement Unfinished
Kitchen Dishwasher, Disposal, Dryer, Microwave, Washer
Interior
Hot Water Natural Gas
Heating Forced Air
Cooling Ceiling Fan(s), Central Air
Fireplaces Type Gas
Fireplace yes
Appliance Dishwasher, Disposal, Dryer, Microwave, Washer
Heat Source Natural Gas
Laundry 1
Exterior
Parking Features Side Entrance, Attached
Garage Description 3 Car
Road Frontage Paved
Garage yes
Building
Lot Description Gated Community
Foundation Basement
Sewer Public Sewer (Sewer-Sanitary)
Water Public (Municipal)
Architectural Style Colonial
Warranty No
Level or Stories 2 Story
Structure Type Brick
Schools
School District Chippewa Valley
Others
Tax ID 1109105009
Ownership Short Sale - No,Private Owned
Acceptable Financing Cash, Conventional
Listing Terms Cash, Conventional
Financing Cash,Conventional
Read Less
Want to know what your home might be worth? Contact us for a FREE valuation!

Our team is ready to help you sell your home for the highest possible price ASAP

©2024 Realcomp II Ltd. Shareholders
Bought with Real Estate One-Rochester

