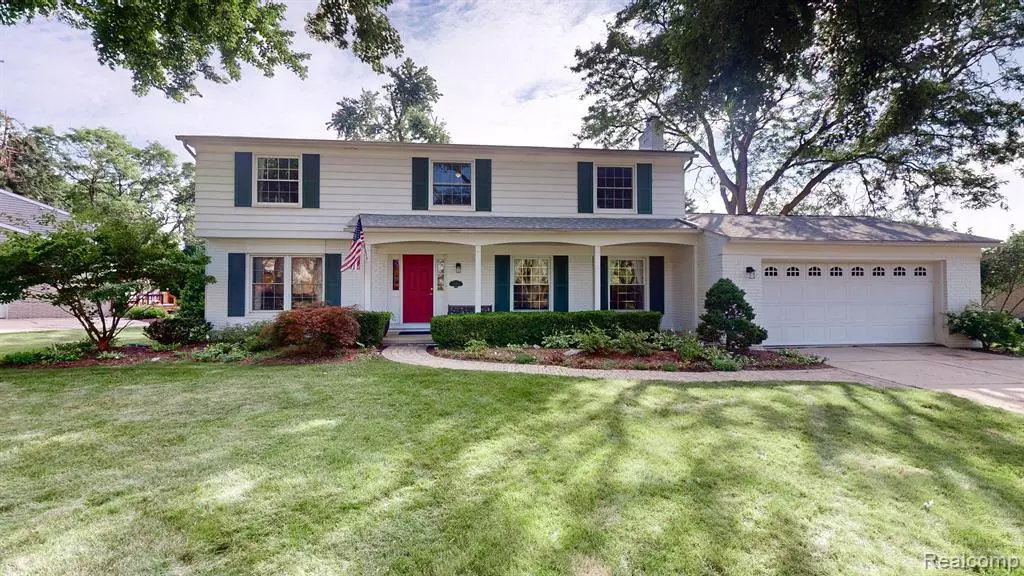$560,000
$570,000
1.8%For more information regarding the value of a property, please contact us for a free consultation.
31112 Chelton Drive Beverly Hills, MI 48025
4 Beds
2.5 Baths
2,417 SqFt
Key Details
Sold Price $560,000
Property Type Single Family Home
Sub Type Colonial
Listing Status Sold
Purchase Type For Sale
Square Footage 2,417 sqft
Price per Sqft $231
MLS Listing ID 20240048862
Sold Date 08/15/24
Style Colonial
Bedrooms 4
Full Baths 2
Half Baths 1
HOA Fees $11/ann
HOA Y/N yes
Originating Board Realcomp II Ltd
Year Built 1963
Annual Tax Amount $5,856
Lot Size 0.330 Acres
Acres 0.33
Lot Dimensions 118x122
Property Description
Move in ready 2400 sf, center entrance Colonial. Top Rated Birmingham schools. Walking distance to Beverly Park, Douglas Evans Nature Preserve, Beverly Elementary School and Groves High School, BHAC and Cranbrook swim clubs. Central to all Metro Detroit and area freeways. Home has been lovingly cared for and features hardwood throughout most of the home with updated kitchen and baths. Gorgeous landscaping with private and peaceful backyard! Cozy, carpeted basement with high ceilings makes a perfect entertaining space. Newer Roof (2018) and HVAC (2022). Low maintenance brick exterior. Move right in before school starts. You will love this neighborhood and will thoroughly enjoy all the lovely people and amenities. BATVAI
Location
State MI
County Oakland
Area Beverly Hills Vlg
Direction North off 13 mile rd onto Churchill Rd., Left on Walmer Ln, at stop sign, turn left onto Pickwick Ln then merge onto Chelton. House on the right.
Rooms
Basement Partially Finished
Kitchen Disposal, Dryer, Electric Cooktop, Exhaust Fan, Free-Standing Electric Oven, Free-Standing Refrigerator, Washer
Interior
Interior Features Smoke Alarm, 220 Volts, Humidifier, Furnished - No
Hot Water Natural Gas
Heating Forced Air
Cooling Attic Fan, Ceiling Fan(s), Central Air
Fireplace yes
Appliance Disposal, Dryer, Electric Cooktop, Exhaust Fan, Free-Standing Electric Oven, Free-Standing Refrigerator, Washer
Heat Source Natural Gas
Laundry 1
Exterior
Exterior Feature Lighting
Parking Features Attached
Garage Description 2 Car
Fence Fence Allowed
Roof Type Asphalt
Porch Porch - Covered, Patio, Porch, Patio - Covered
Road Frontage Paved
Garage yes
Building
Lot Description Irregular
Foundation Basement
Sewer Public Sewer (Sewer-Sanitary)
Water Public (Municipal)
Architectural Style Colonial
Warranty No
Level or Stories 2 Story
Structure Type Brick
Schools
School District Birmingham
Others
Pets Allowed Yes
Tax ID 2402377011
Ownership Short Sale - No,Private Owned
Acceptable Financing Cash, Conventional, FHA, VA
Listing Terms Cash, Conventional, FHA, VA
Financing Cash,Conventional,FHA,VA
Read Less
Want to know what your home might be worth? Contact us for a FREE valuation!

Our team is ready to help you sell your home for the highest possible price ASAP

©2024 Realcomp II Ltd. Shareholders
Bought with The Agency Hall & Hunter

