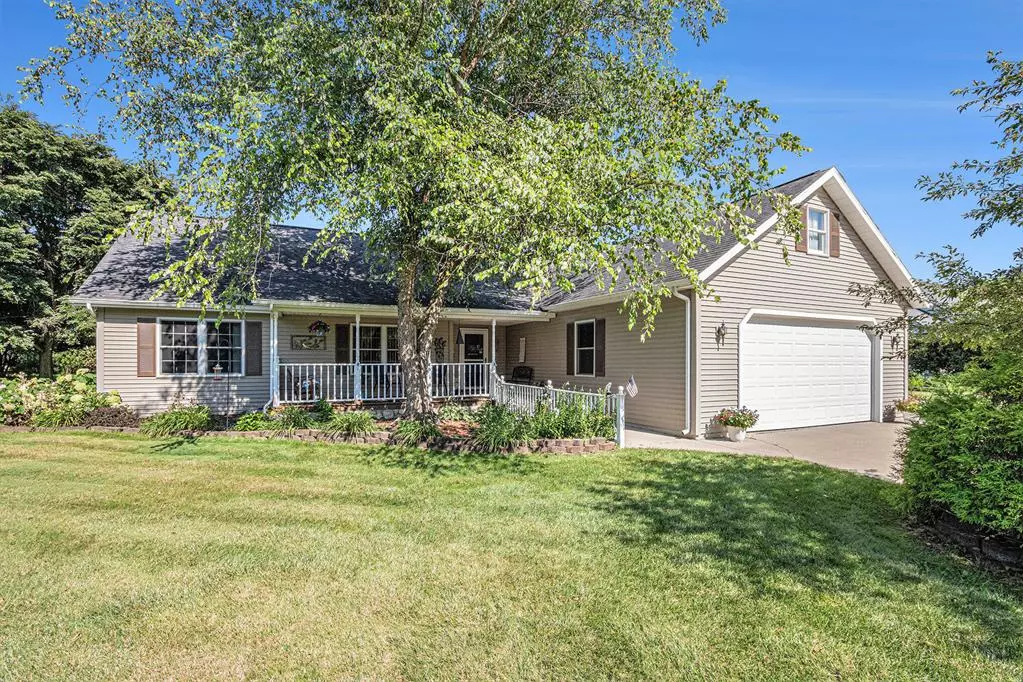$396,000
$379,900
4.2%For more information regarding the value of a property, please contact us for a free consultation.
8971 Ruggles Road Baroda, MI 49101
4 Beds
2.5 Baths
2,018 SqFt
Key Details
Sold Price $396,000
Property Type Single Family Home
Sub Type Ranch
Listing Status Sold
Purchase Type For Sale
Square Footage 2,018 sqft
Price per Sqft $196
MLS Listing ID 69024037174
Sold Date 08/22/24
Style Ranch
Bedrooms 4
Full Baths 2
Half Baths 1
HOA Y/N no
Originating Board Southwestern Michigan Association of REALTORS®
Year Built 2005
Annual Tax Amount $4,396
Lot Size 1.190 Acres
Acres 1.19
Lot Dimensions 139x375
Property Description
Welcome to your dream home nestled on over an acre of beautifully landscaped terrain in the heart of Baroda wine country! This charming home features 3 bedrooms, 2 full baths, main level laundry and 4 seasons room on the main floor with another non conforming bedroom, 1/2 bath and expansive rec room in the finished basement. Main level primary bedroom with an updated ensuite bathroom, and updated hall bathroom. The walkout basement boasts a 4th non-conforming bedroom and a spacious rec area. Relax in the serene 4 seasons room or explore the lush yard with flowering trees with an underground sprinkler system. Newer furnace and AC for peace of mind. Don't miss this unique opportunity to own a piece of paradise in a prime location!
Location
State MI
County Berrien
Area Baroda Twp
Direction Take Lemon Creek Road To Ruggles Road and head south. House will be on the left
Rooms
Kitchen Dishwasher, Dryer, Range/Stove, Refrigerator, Washer
Interior
Interior Features Laundry Facility
Heating Forced Air
Cooling Central Air
Fireplace yes
Appliance Dishwasher, Dryer, Range/Stove, Refrigerator, Washer
Heat Source Natural Gas
Laundry 1
Exterior
Parking Features Attached
Accessibility Accessible Approach with Ramp, Accessible Bedroom, Accessible Doors, Accessible Entrance, Accessible Full Bath, Other Accessibility Features
Garage yes
Building
Foundation Basement
Sewer Septic Tank (Existing)
Water Public (Municipal)
Architectural Style Ranch
Level or Stories 1 Story
Structure Type Vinyl
Schools
School District Lakeshore
Others
Tax ID 110200140001125
Ownership Private Owned
Acceptable Financing Cash, Conventional
Listing Terms Cash, Conventional
Financing Cash,Conventional
Read Less
Want to know what your home might be worth? Contact us for a FREE valuation!

Our team is ready to help you sell your home for the highest possible price ASAP

©2024 Realcomp II Ltd. Shareholders
Bought with @properties Christie's International R.E.

