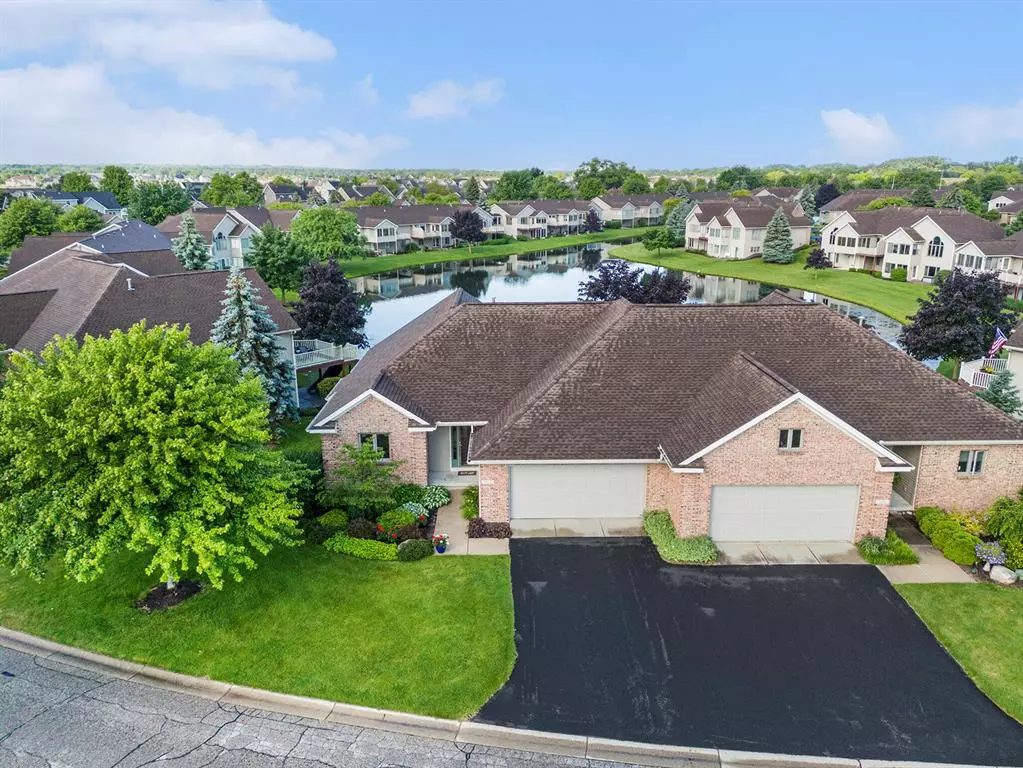$374,900
$374,900
For more information regarding the value of a property, please contact us for a free consultation.
1652 Stonegate Drive Hudsonville, MI 49426
2 Beds
2.5 Baths
1,478 SqFt
Key Details
Sold Price $374,900
Property Type Condo
Sub Type Ranch
Listing Status Sold
Purchase Type For Sale
Square Footage 1,478 sqft
Price per Sqft $253
MLS Listing ID 71024030007
Sold Date 08/14/24
Style Ranch
Bedrooms 2
Full Baths 2
Half Baths 1
HOA Fees $300/mo
HOA Y/N yes
Originating Board West Michigan Lakeshore Association of REALTORS®
Year Built 1998
Annual Tax Amount $2,776
Property Description
Don't let this meticulously maintained End Unit condo slip away! Nestled within the highly sought-after Meadows East condo association, this home boasts an inviting open-concept layout that seamlessly integrates the dining room and spacious kitchen. Revel in the kitchen's quality, featuring beautiful cabinets, custom pull-out drawers, tile backsplash, and floors, along with newer appliances. Step into the living room, adorned with vaulted ceilings and breathtaking views through expansive floor to ceiling windows overlooking the tranquil waters. Adjacent, the sunroom beckons with crown moldings, providing the perfect spot to relax and unwind while soaking in the peaceful surroundings. Retreat to the master suite, where a generous 16x14 bedroom awaits, complete with crown molding, a walk-in closet, and a large bathroom featuring dual sinks, a soaking tub, and a shower. Completing the main floor is a convenient half bathroom and a laundry room boasting ample cabinet space, a hanging bar, and countertop space for added functionality. The finished walkout lower level offers waterfront views from nearly every room, presenting another spacious bedroom with a walk-in closet, a full bathroom, and a cozy family room complemented by a small office space and sitting area. Additionally, enjoy peace of mind with recent upgrades including a newer furnace, a new water heater, and a roof just one year old. Call today for more information or to set up a showing
Location
State MI
County Ottawa
Area Georgetown Twp
Direction 44th St To 18th Ave, S To Stonegate, E To Home.
Rooms
Basement Walkout Access
Kitchen Dishwasher, Disposal, Dryer, Microwave, Oven, Range/Stove, Refrigerator, Washer
Interior
Interior Features Cable Available, Laundry Facility, Other
Hot Water Natural Gas
Heating Forced Air
Cooling Ceiling Fan(s), Central Air
Fireplace no
Appliance Dishwasher, Disposal, Dryer, Microwave, Oven, Range/Stove, Refrigerator, Washer
Heat Source Natural Gas
Laundry 1
Exterior
Parking Features Door Opener, Attached
Waterfront Description Pond,Shared Water Frontage,Lake/River Priv
Roof Type Composition
Porch Patio
Road Frontage Paved
Garage yes
Building
Lot Description Sprinkler(s)
Foundation Basement
Sewer Public Sewer (Sewer-Sanitary), Sewer at Street, Storm Drain
Water Public (Municipal)
Architectural Style Ranch
Level or Stories 1 Story
Structure Type Brick,Vinyl
Schools
School District Jenison
Others
Pets Allowed Yes
Tax ID 701427230068
Acceptable Financing Cash, Conventional
Listing Terms Cash, Conventional
Financing Cash,Conventional
Read Less
Want to know what your home might be worth? Contact us for a FREE valuation!

Our team is ready to help you sell your home for the highest possible price ASAP

©2024 Realcomp II Ltd. Shareholders
Bought with City2Shore Gateway Group

