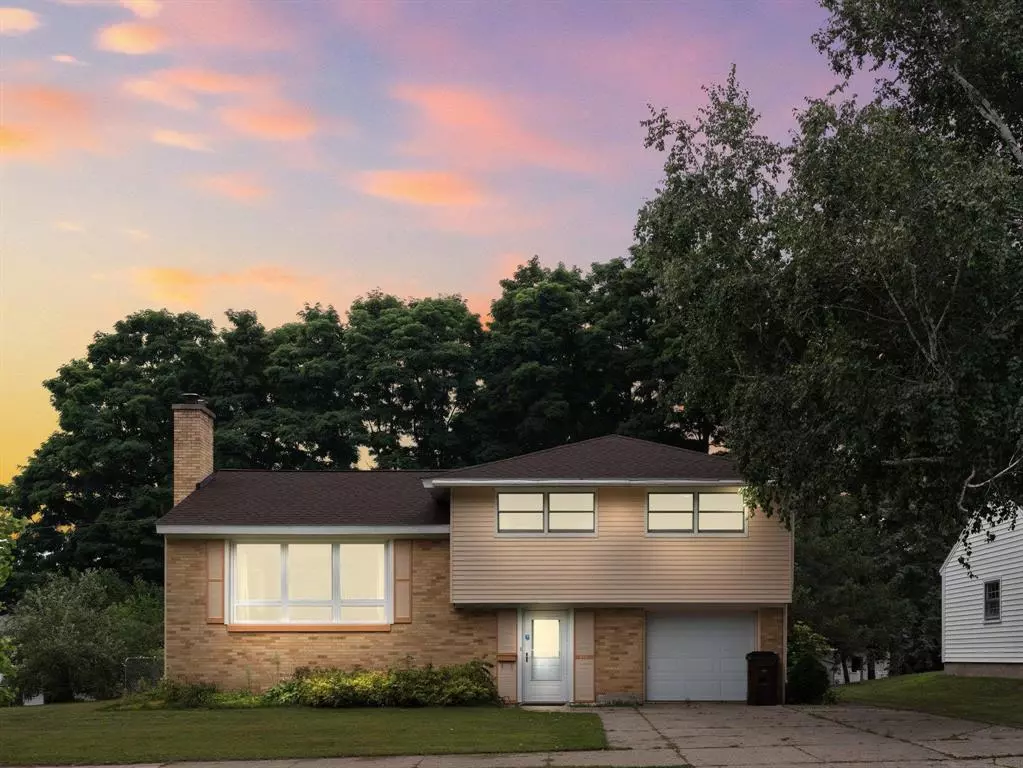$236,000
$239,000
1.3%For more information regarding the value of a property, please contact us for a free consultation.
412 Crestview Place Cadillac, MI 49601
3 Beds
1.5 Baths
1,571 SqFt
Key Details
Sold Price $236,000
Property Type Single Family Home
Listing Status Sold
Purchase Type For Sale
Square Footage 1,571 sqft
Price per Sqft $150
MLS Listing ID 78080049174
Sold Date 08/30/24
Bedrooms 3
Full Baths 1
Half Baths 1
HOA Y/N no
Originating Board Aspire North REALTORS®
Year Built 1961
Annual Tax Amount $3,343
Lot Size 10,890 Sqft
Acres 0.25
Lot Dimensions 81x132
Property Description
Beautiful city living here on Crestview Place! This Tri-level home welcomes 3 bedrooms, 1 1/2 baths, partial basement, and 1 car garage. When you walk in the front door you have a room that has multiple uses such as family room, kids play room, or even an office. This is also where the half bath is located and access to the fenced in backyard with patio. You can then go down to the partial basement where the laundry and storage is located or out to the garage or head up a few stairs to the living room with adorable fireplace. That area also has your dining room and up graded kitchen with solid surface countertops. Seller refinished the hardwood floors when they purchased the home. Go up a few more steps to the 3 bedrooms and full bath. Brand new roof just put on in June 2024!
Location
State MI
County Wexford
Area Cadillac
Rooms
Basement Daylight, Interior Entry (Interior Access), Unfinished
Kitchen Dishwasher, Dryer, Microwave, Oven, Range/Stove, Refrigerator, Washer
Interior
Interior Features Egress Window(s)
Heating Forced Air
Cooling Central Air
Fireplace yes
Appliance Dishwasher, Dryer, Microwave, Oven, Range/Stove, Refrigerator, Washer
Heat Source Natural Gas
Exterior
Exterior Feature Fenced
Parking Features Attached
Garage Description 1 Car
Garage yes
Building
Lot Description Hilly-Ravine
Foundation Basement
Sewer Shared Septic (Common)
Water Public (Municipal)
Level or Stories Tri-Level
Structure Type Aluminum
Schools
School District Cadillac
Others
Tax ID 100670011800
Ownership Private Owned
Acceptable Financing Cash, Conventional
Listing Terms Cash, Conventional
Financing Cash,Conventional
Read Less
Want to know what your home might be worth? Contact us for a FREE valuation!

Our team is ready to help you sell your home for the highest possible price ASAP

©2024 Realcomp II Ltd. Shareholders
Bought with REMAX Central

