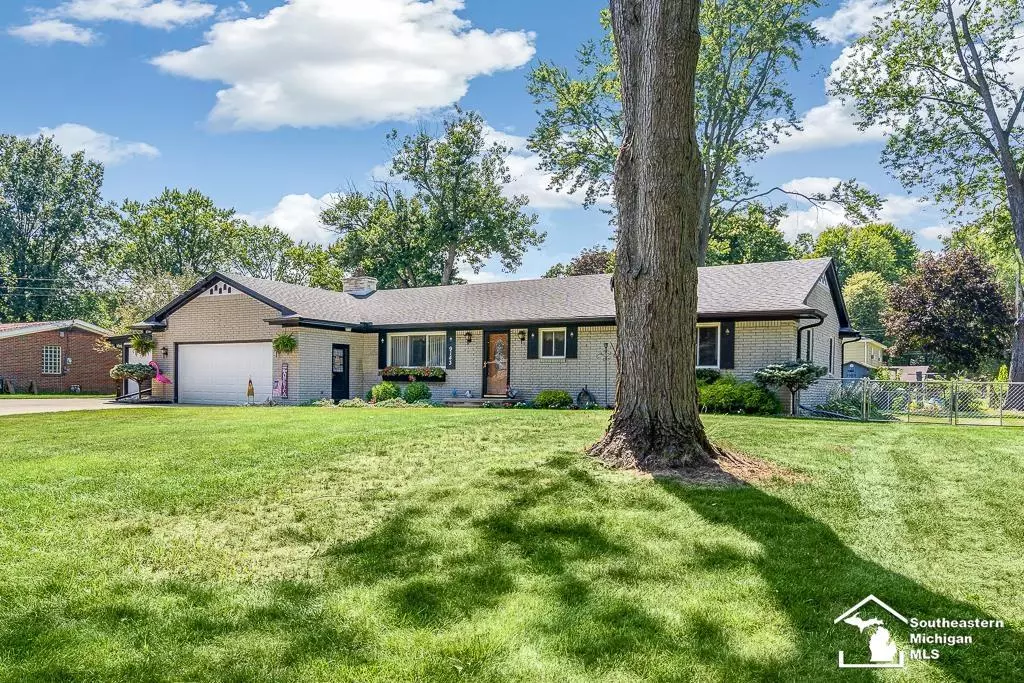$260,000
$249,900
4.0%For more information regarding the value of a property, please contact us for a free consultation.
9143 Clover Drive Temperance, MI 48182
3 Beds
1.5 Baths
1,508 SqFt
Key Details
Sold Price $260,000
Property Type Single Family Home
Sub Type Ranch
Listing Status Sold
Purchase Type For Sale
Square Footage 1,508 sqft
Price per Sqft $172
Subdivision The Heights
MLS Listing ID 57050152108
Sold Date 09/11/24
Style Ranch
Bedrooms 3
Full Baths 1
Half Baths 1
HOA Y/N yes
Originating Board Southeastern Border Association of REALTORS®
Year Built 1960
Annual Tax Amount $2,697
Lot Size 0.340 Acres
Acres 0.34
Lot Dimensions 110x136
Property Description
This brick ranch has so much to offer! Start in the spacious bright living room with picture window! The gorgeous original refinished hardwood floors will take you throughout the house! The dining room and kitchen -with year old appliances and new counters - are open for easy flow. The back living room features a wood burning fireplace! The sunroom off the back takes you to a fenced yard. You'll find two garage spaces - an attached two car garage with heat and air to enjoy for more than car storage! There's also a third bay that is double long - with new siding, metal roof, and backyard garage door! - offers additional parking, storage and workshop. The home has been freshly painted, includes 3 new ceiling fans, and added central air in the last year. Many updates with original charm make this house a show stopper! It's also a quiet neighborhood on a dead end street!
Location
State MI
County Monroe
Area Bedford Twp
Interior
Heating Forced Air
Cooling Central Air
Fireplaces Type Natural
Fireplace yes
Heat Source Natural Gas
Exterior
Parking Features Attached
Garage Description 3 Car
Garage yes
Building
Foundation Crawl
Sewer Public Sewer (Sewer-Sanitary)
Water Public (Municipal)
Architectural Style Ranch
Level or Stories 1 Story
Structure Type Brick
Schools
School District Bedford
Others
Tax ID 0331001000
Ownership Short Sale - No,Private Owned
Acceptable Financing Cash, Conventional, FHA, FHA 203K, Other, VA
Listing Terms Cash, Conventional, FHA, FHA 203K, Other, VA
Financing Cash,Conventional,FHA,FHA 203K,Other,VA
Read Less
Want to know what your home might be worth? Contact us for a FREE valuation!

Our team is ready to help you sell your home for the highest possible price ASAP

©2024 Realcomp II Ltd. Shareholders
Bought with Key Realty One LLC - Summerfield

