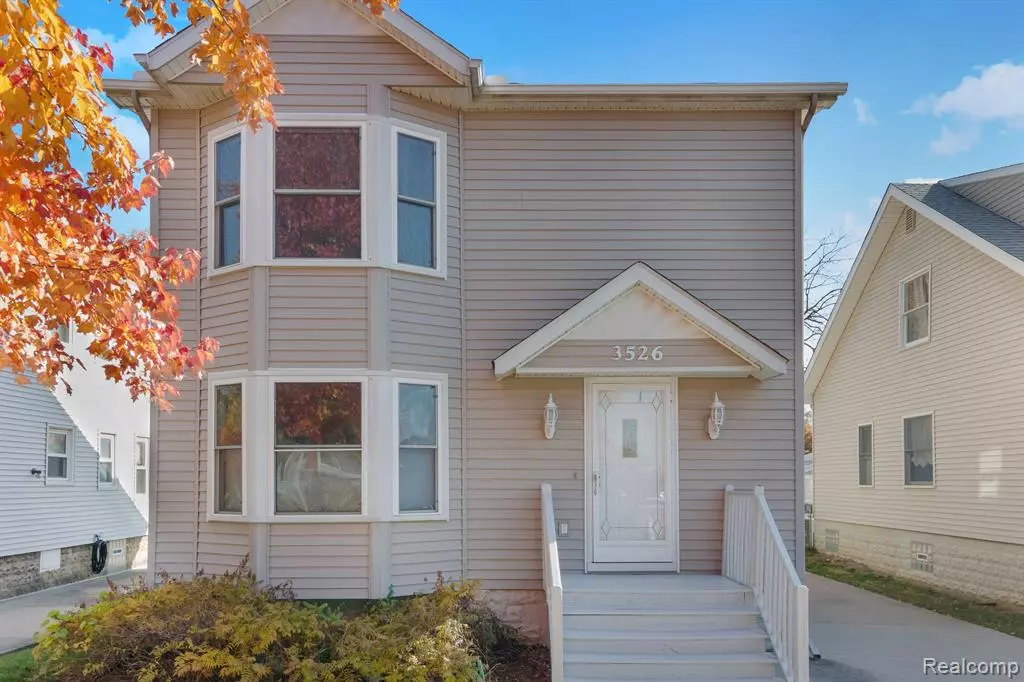$350,000
$349,000
0.3%For more information regarding the value of a property, please contact us for a free consultation.
3526 ROBINA Avenue Berkley, MI 48072
4 Beds
2 Baths
1,795 SqFt
Key Details
Sold Price $350,000
Property Type Single Family Home
Sub Type Colonial
Listing Status Sold
Purchase Type For Sale
Square Footage 1,795 sqft
Price per Sqft $194
Subdivision Mc Giverin-Haldeman'S Berkley Sub
MLS Listing ID 20240053536
Sold Date 09/12/24
Style Colonial
Bedrooms 4
Full Baths 2
HOA Y/N no
Originating Board Realcomp II Ltd
Year Built 1928
Annual Tax Amount $6,035
Lot Size 5,227 Sqft
Acres 0.12
Lot Dimensions 40.00X128.00
Property Description
Charming 4 BD, 2 BR home in Berkley. Nestled within walking distance to downtown Berkley, this spacious 1795 sq ft home offers both charm and character. Conveniently located near Beaumont Hospital and downtown Royal Oak, this residence is perfect for those seeking a blend of comfort and accessibility. The large primary bedroom is a must-see with very generous walk-in closets. Both upstairs bedrooms have new flooring, and the second bedroom also features a walk-in closet. The ample-sized basement includes a versatile room that can be converted into a home office, school space, theater room, or anything your imagination desires. The fenced-in yard provides plenty of space for outdoor activities, and the 2 1/2 car garage offers ample storage. A new HWH just installed, and the home enjoys great natural sun light. Check this one out because it offers endless possibilities for customization. Please note taxes are non-homestead taxes, it’s a great opportunity for buyers looking to make it their own adding upgrade & updates. It's an as-is sale. Don’t miss out on this charming Berkley home with so much to offer! Furniture photos are rendered for ideas!
Location
State MI
County Oakland
Area Berkley
Direction North off 12 Mile
Rooms
Basement Partially Finished
Kitchen Built-In Electric Oven, Built-In Electric Range, Dishwasher, Disposal, Dryer, Free-Standing Refrigerator, Microwave, Stainless Steel Appliance(s), Washer
Interior
Interior Features Cable Available, High Spd Internet Avail, Programmable Thermostat
Hot Water Natural Gas
Heating Forced Air
Cooling Ceiling Fan(s), Central Air
Fireplace no
Appliance Built-In Electric Oven, Built-In Electric Range, Dishwasher, Disposal, Dryer, Free-Standing Refrigerator, Microwave, Stainless Steel Appliance(s), Washer
Heat Source Natural Gas
Exterior
Exterior Feature Lighting, Fenced
Parking Features Door Opener, Detached
Garage Description 2 Car
Fence Fenced
Roof Type Asphalt
Porch Porch
Road Frontage Paved
Garage yes
Building
Foundation Basement
Sewer Public Sewer (Sewer-Sanitary)
Water Public (Municipal)
Architectural Style Colonial
Warranty No
Level or Stories 2 Story
Structure Type Vinyl
Schools
School District Berkley
Others
Tax ID 2507455012
Ownership Short Sale - No,Private Owned
Acceptable Financing Cash, Conventional, FHA, VA
Rebuilt Year 2002
Listing Terms Cash, Conventional, FHA, VA
Financing Cash,Conventional,FHA,VA
Read Less
Want to know what your home might be worth? Contact us for a FREE valuation!

Our team is ready to help you sell your home for the highest possible price ASAP

©2024 Realcomp II Ltd. Shareholders
Bought with Metropolitan Real Estate Group

