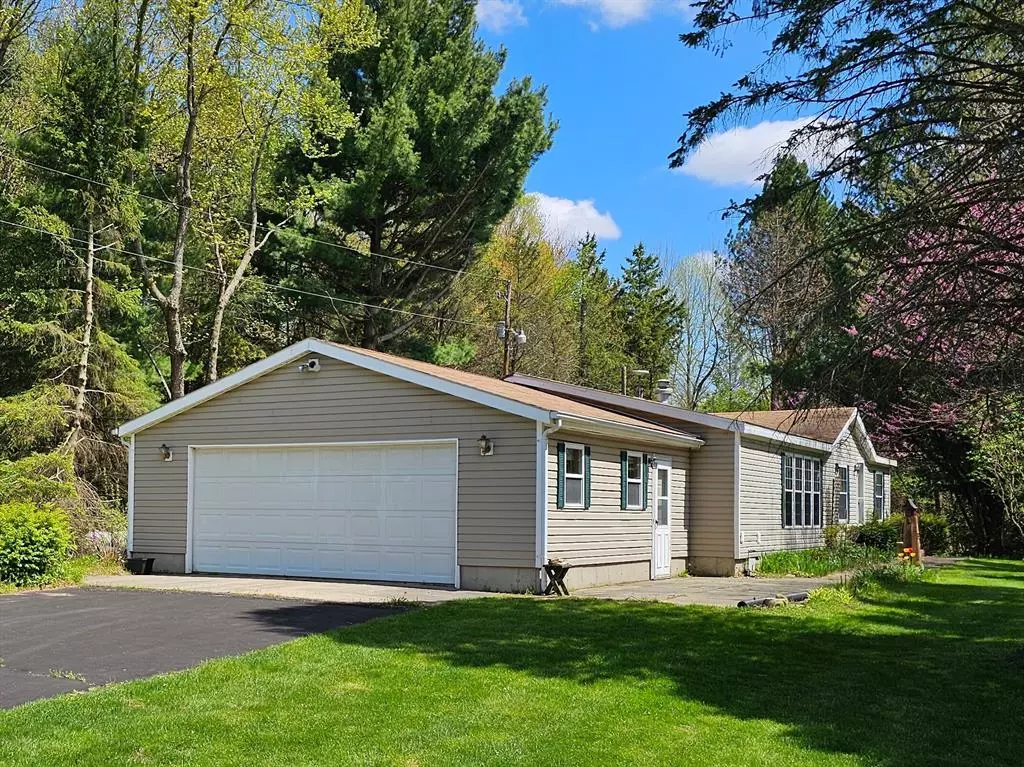$245,000
$275,000
10.9%For more information regarding the value of a property, please contact us for a free consultation.
4427 Watson Road Eau Claire, MI 49111
3 Beds
2 Baths
1,484 SqFt
Key Details
Sold Price $245,000
Property Type Manufactured Home
Sub Type Manufactured with Land,Ranch
Listing Status Sold
Purchase Type For Sale
Square Footage 1,484 sqft
Price per Sqft $165
MLS Listing ID 69024005545
Sold Date 09/13/24
Style Manufactured with Land,Ranch
Bedrooms 3
Full Baths 2
HOA Y/N no
Originating Board Southwestern Michigan Association of REALTORS®
Year Built 1995
Annual Tax Amount $1,107
Lot Size 8.500 Acres
Acres 8.5
Lot Dimensions 489 x irregular
Property Description
Seller says, let's get this sold! Offering $9500 credit to the Buyer towards updating and closing costs. Country Charm and City Convenience. Retreat from the hustle and bustle to this 3 BD 2BA country ranch on 8.5 Acres. Mature trees frame the pond. Parklike recreational setting. Plenty of room for a mini farm and flower and vegetable gardens. 40x30 pole bldg. 2 car attached garage. Perennial plantings. Enjoy the wonderful venues of SW Michigan, golf courses, farm markets and Lake Michigan beaches. Road access on Merry and Watson Road. Possible future split or building potential. Easy access from Sodus Parkway, US 31 Bypass, I94, and M140.
Location
State MI
County Berrien
Area Sodus Twp
Direction Sodus Parkway, east on Rock Edwards Dr, south (right) onto Watson Rd.
Rooms
Kitchen Dishwasher, Dryer, Freezer, Range/Stove, Refrigerator, Washer
Interior
Interior Features Air Purifier, Laundry Facility, Other, Water Softener (owned)
Hot Water Electric
Heating Forced Air
Cooling Ceiling Fan(s), Central Air
Fireplace no
Appliance Dishwasher, Dryer, Freezer, Range/Stove, Refrigerator, Washer
Heat Source LP Gas/Propane
Laundry 1
Exterior
Parking Features Door Opener, Attached
Waterfront Description Pond,Private Water Frontage,Lake/River Priv
Roof Type Asphalt,Composition,Shingle
Garage yes
Building
Lot Description Level, Wooded
Foundation Crawl
Sewer Septic Tank (Existing)
Water Well (Existing)
Architectural Style Manufactured with Land, Ranch
Level or Stories 1 Story
Structure Type Vinyl
Schools
School District Benton Harbor
Others
Tax ID 111900010020077
Ownership Private Owned
Acceptable Financing Cash, Conventional, FHA, USDA Loan (Rural Dev), VA, Other
Listing Terms Cash, Conventional, FHA, USDA Loan (Rural Dev), VA, Other
Financing Cash,Conventional,FHA,USDA Loan (Rural Dev),VA,Other
Read Less
Want to know what your home might be worth? Contact us for a FREE valuation!

Our team is ready to help you sell your home for the highest possible price ASAP

©2024 Realcomp II Ltd. Shareholders
Bought with Bellabay Realty (Kentwood)

