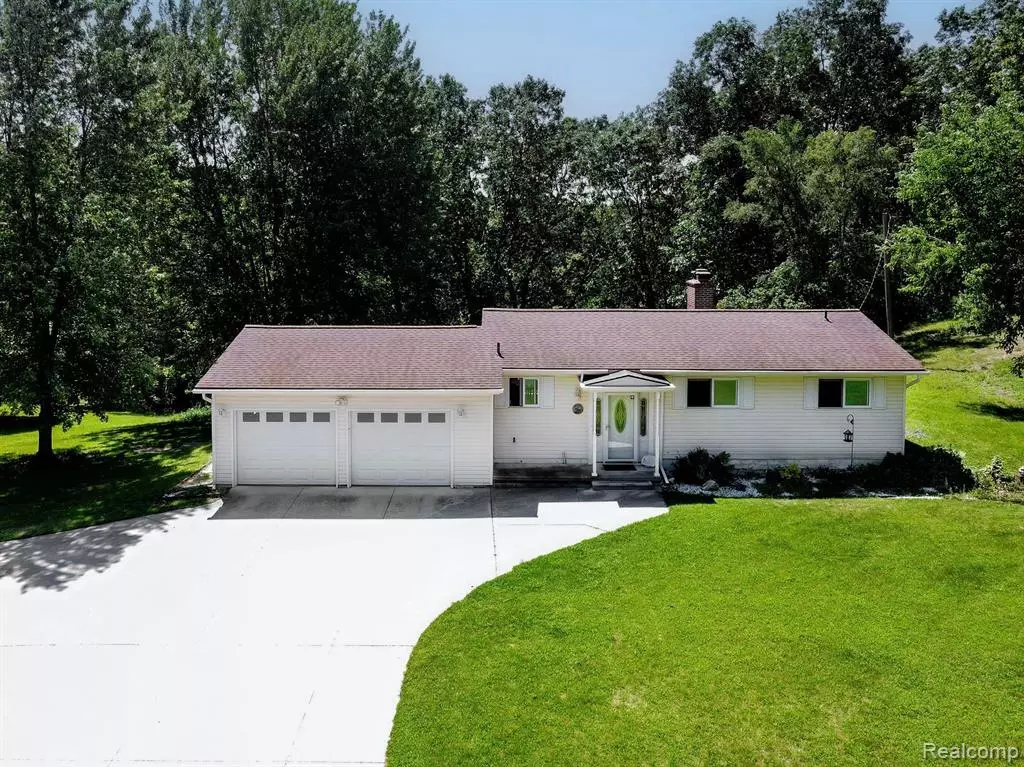$385,500
$390,000
1.2%For more information regarding the value of a property, please contact us for a free consultation.
867 Old Pro Lane Ortonville, MI 48462
3 Beds
2 Baths
988 SqFt
Key Details
Sold Price $385,500
Property Type Single Family Home
Sub Type Ranch
Listing Status Sold
Purchase Type For Sale
Square Footage 988 sqft
Price per Sqft $390
MLS Listing ID 20240057442
Sold Date 09/20/24
Style Ranch
Bedrooms 3
Full Baths 2
HOA Y/N no
Originating Board Realcomp II Ltd
Year Built 1964
Annual Tax Amount $2,852
Lot Size 6.770 Acres
Acres 6.77
Lot Dimensions 590x444x699x462
Property Description
Welcome to this hunter’s paradise with 6.77 sprawling acres in a tranquil rural setting! Situated on 2 parcels right across the road from Ortonville State Park, this comfortable ranch home offers 3 bedrooms plus 2 full baths. Large windows allow for lots of natural light throughout & provide beautiful views of the scenic property. Spacious living room with wood burning fireplace opens to expansive Trex deck & Marygrove awning to enjoy the outdoors. Double your living space in the finished walkout basement including family room w/gas fireplace, kitchenette, bonus room plus 2nd full bath. 30’x40’ pole barn can accommodate all of your storage or hobby needs or even livestock! Updated mechanicals plus convenient whole house generator. Additional shed & carport for extra storage. Great location near Ortonville Trailhead & Big Fish Lake. Don’t miss this chance to embrace country living & make this wonderful property your own!
Location
State MI
County Oakland
Area Brandon Twp
Direction From State Park Rd turn S on Old Pro, property is first driveway on right
Rooms
Basement Finished, Walkout Access
Kitchen Dryer, Free-Standing Electric Range, Free-Standing Refrigerator, Microwave, Washer
Interior
Hot Water Natural Gas
Heating Radiant
Cooling Ceiling Fan(s), Central Air
Fireplaces Type Gas, Natural
Fireplace yes
Appliance Dryer, Free-Standing Electric Range, Free-Standing Refrigerator, Microwave, Washer
Heat Source Natural Gas
Exterior
Exterior Feature Whole House Generator, Awning/Overhang(s), Chimney Cap(s), Gutter Guard System
Parking Features Door Opener, Attached
Garage Description 2 Car
Roof Type Asphalt
Porch Deck
Road Frontage Gravel
Garage yes
Building
Foundation Basement
Sewer Septic Tank (Existing)
Water Well (Existing)
Architectural Style Ranch
Warranty No
Level or Stories 1 Story
Structure Type Vinyl
Schools
School District Brandon
Others
Tax ID 0308102015
Ownership Short Sale - No,Private Owned
Acceptable Financing Cash, Conventional, FHA, VA
Rebuilt Year 2013
Listing Terms Cash, Conventional, FHA, VA
Financing Cash,Conventional,FHA,VA
Read Less
Want to know what your home might be worth? Contact us for a FREE valuation!

Our team is ready to help you sell your home for the highest possible price ASAP

©2024 Realcomp II Ltd. Shareholders
Bought with Berkshire Hathaway HomeServices Michigan Real Est

