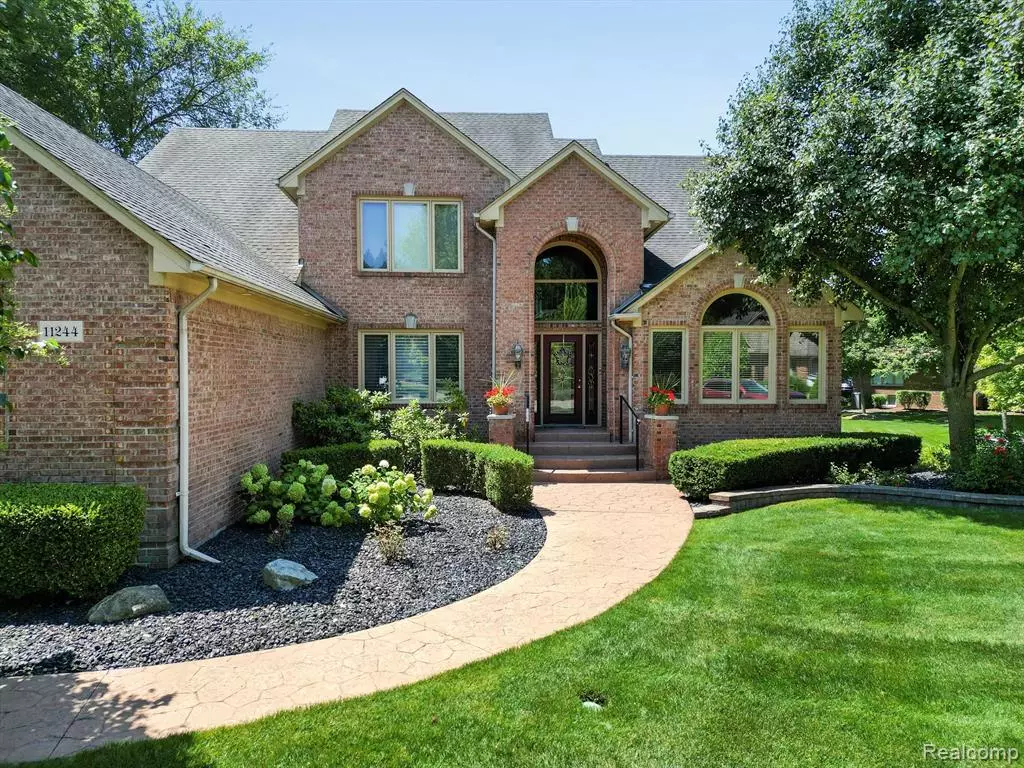$802,000
$800,000
0.3%For more information regarding the value of a property, please contact us for a free consultation.
11244 EMBASSY Shelby Twp, MI 48315
4 Beds
3.5 Baths
3,560 SqFt
Key Details
Sold Price $802,000
Property Type Single Family Home
Sub Type Colonial
Listing Status Sold
Purchase Type For Sale
Square Footage 3,560 sqft
Price per Sqft $225
Subdivision Whitney Estates
MLS Listing ID 20240051660
Sold Date 09/24/24
Style Colonial
Bedrooms 4
Full Baths 3
Half Baths 1
HOA Fees $12/ann
HOA Y/N yes
Originating Board Realcomp II Ltd
Year Built 2000
Annual Tax Amount $6,478
Lot Size 0.570 Acres
Acres 0.57
Lot Dimensions 58x146x158x112
Property Description
**HIGHEST AND BEST DUE BY 8PM ON 8/12**Discover the epitome of modern living in this completely updated 4-bedroom, 3.5-bath brick colonial. With an open floor plan and spacious interiors, this home seamlessly blends elegance and functionality.
As you step inside, you'll be greeted by beautiful wood floors and fresh paint throughout, a 2-story living area with floor to ceiling windows, creating a bright and welcoming atmosphere. The main level boasts a primary bedroom with an en-suite bath, offering convenience and privacy. The main level also includes a well-appointed laundry room for added ease.
The expansive living and dining areas flow effortlessly into the gourmet kitchen, perfect for entertaining guests or enjoying family meals. The huge, finished basement provides additional living space, ideal for a home theater, gym, or recreation room.
Outside, you'll find professional landscaping that enhances the home's curb appeal. The backyard is a private paradise featuring an inground pool complete with a cabana, slide, and large brick paver patio, making it the perfect spot for summer gatherings and relaxation.
Additional features include a 3-car garage offering ample space for vehicles and storage. This home is truly a masterpiece, offering luxury and comfort in every detail. Don’t miss the chance to call it your own! Schedule a showing today.
Location
State MI
County Macomb
Area Shelby Twp
Direction 25 Mile Road / Jewell Rd
Rooms
Basement Partially Finished
Interior
Interior Features Cable Available
Hot Water Natural Gas
Heating Forced Air
Cooling Ceiling Fan(s), Central Air
Fireplace no
Heat Source Natural Gas
Exterior
Exterior Feature Pool - Inground
Parking Features Attached
Garage Description 3 Car
Roof Type Asphalt
Porch Porch
Road Frontage Paved
Garage yes
Private Pool 1
Building
Foundation Basement
Sewer Public Sewer (Sewer-Sanitary)
Water Public (Municipal)
Architectural Style Colonial
Warranty No
Level or Stories 2 Story
Structure Type Brick
Schools
School District Utica
Others
Tax ID 0703478014
Ownership Short Sale - No,Private Owned
Acceptable Financing Cash, Conventional, FHA, VA
Listing Terms Cash, Conventional, FHA, VA
Financing Cash,Conventional,FHA,VA
Read Less
Want to know what your home might be worth? Contact us for a FREE valuation!

Our team is ready to help you sell your home for the highest possible price ASAP

©2024 Realcomp II Ltd. Shareholders
Bought with Good Company

