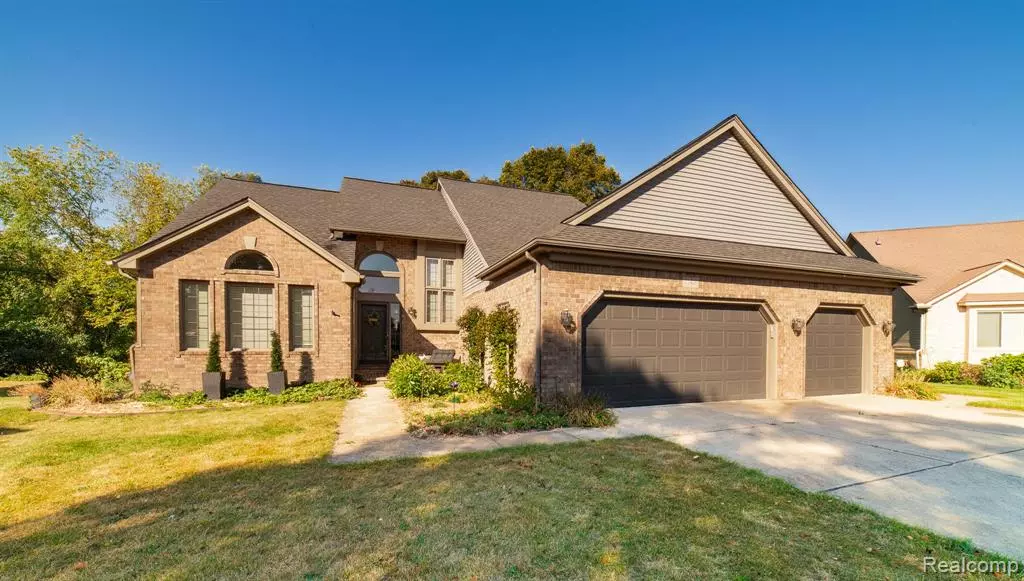$449,900
$449,900
For more information regarding the value of a property, please contact us for a free consultation.
1143 Brookside Court Oxford, MI 48371
3 Beds
2.5 Baths
2,200 SqFt
Key Details
Sold Price $449,900
Property Type Single Family Home
Sub Type Contemporary
Listing Status Sold
Purchase Type For Sale
Square Footage 2,200 sqft
Price per Sqft $204
Subdivision River Walk
MLS Listing ID 20240069602
Sold Date 10/09/24
Style Contemporary
Bedrooms 3
Full Baths 2
Half Baths 1
HOA Fees $10/ann
HOA Y/N yes
Originating Board Realcomp II Ltd
Year Built 1996
Annual Tax Amount $4,414
Lot Size 0.290 Acres
Acres 0.29
Lot Dimensions 50x131x139x143
Property Description
Beautiful 3-bedroom, 2.5-bath home with a riverfront setting, located on a private cul-de-sac. The first-floor master suite, two-story great room, and finished walkout basement with a family room, gas fireplace, and workshop offer spacious living. The kitchen features new appliances, granite countertops, and a tile backsplash, while the updated bathrooms add a modern touch. Enjoy the scenic view from the screened-in porch off the back deck. Other highlights include a three-car finished garage, hardwood flooring, cathedral ceilings, automated blinds and RO system. Study on main level could be used as 4th bedroom. Recent updates include a new roof, furnace, and AC. Located in the Oxford school district.
Location
State MI
County Oakland
Area Oxford Twp
Direction Lapeer Road to W Drahner, S to address
Rooms
Basement Partially Finished, Walkout Access
Kitchen Dishwasher, Disposal, Dryer, Free-Standing Gas Range, Free-Standing Refrigerator, Microwave, Washer
Interior
Interior Features Humidifier, Furnished - No, Water Softener (owned)
Hot Water Natural Gas
Heating Forced Air
Cooling Ceiling Fan(s), Central Air
Fireplaces Type Gas
Fireplace yes
Appliance Dishwasher, Disposal, Dryer, Free-Standing Gas Range, Free-Standing Refrigerator, Microwave, Washer
Heat Source Natural Gas
Exterior
Parking Features Direct Access, Door Opener, Attached
Garage Description 3 Car
Waterfront Description Private Water Frontage,River Access,River Front
Roof Type Asphalt
Porch Deck
Road Frontage Paved, Cul-De-Sac
Garage yes
Building
Foundation Basement
Sewer Public Sewer (Sewer-Sanitary)
Water Well (Existing)
Architectural Style Contemporary
Warranty No
Level or Stories 2 Story
Structure Type Brick,Vinyl
Schools
School District Oxford
Others
Tax ID 0433226025
Ownership Short Sale - No,Private Owned
Acceptable Financing Cash, Conventional, FHA, VA
Listing Terms Cash, Conventional, FHA, VA
Financing Cash,Conventional,FHA,VA
Read Less
Want to know what your home might be worth? Contact us for a FREE valuation!

Our team is ready to help you sell your home for the highest possible price ASAP

©2024 Realcomp II Ltd. Shareholders
Bought with Real Estate One Port Huron

