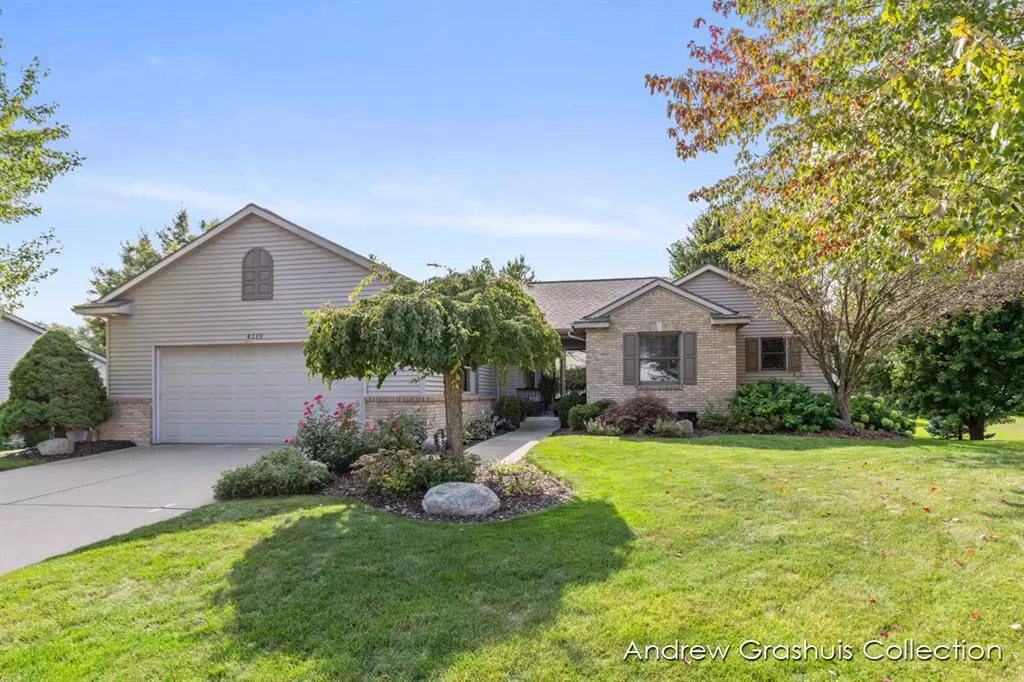$460,820
$449,900
2.4%For more information regarding the value of a property, please contact us for a free consultation.
4319 Del Mar Drive SW Wyoming, MI 49418
4 Beds
4.5 Baths
1,540 SqFt
Key Details
Sold Price $460,820
Property Type Single Family Home
Sub Type Ranch
Listing Status Sold
Purchase Type For Sale
Square Footage 1,540 sqft
Price per Sqft $299
MLS Listing ID 65024045000
Sold Date 10/10/24
Style Ranch
Bedrooms 4
Full Baths 4
Half Baths 1
HOA Fees $31/ann
HOA Y/N yes
Originating Board Greater Regional Alliance of REALTORS®
Year Built 2000
Annual Tax Amount $4,850
Lot Size 0.320 Acres
Acres 0.32
Lot Dimensions 84.53 x 148.37
Property Description
Must see 4 bedroom 3.5 bath Ranch with 1540 sq ft on the main floor and just under 3000 total finished square feet! This home has an open feel and a family room with F/P, a main floor master suite with walk in closet, MFU with half bath for entertaining, and sliders to a deck with mature trees and a sizeable backyard. The custom built walkout lower level offers 2 bedrooms and a full bath, an open floor plan with custom wet bar, storage and more. Home has some newer mechanicals, some new paint and updates. This neighborhood has a community pool and access to walking trails, so gives it that added perk! The oversized 2 stall garage offers more storage and room for cars and toys. The proximity to Schools and shopping is unmatched. Call today for a private showing!
Location
State MI
County Kent
Area Wyoming Twp
Direction m6 to wilson to Del Mar dr to home
Rooms
Kitchen Dishwasher, Disposal, Dryer, Range/Stove, Refrigerator, Washer
Interior
Interior Features Laundry Facility, Wet Bar, Other
Hot Water Natural Gas
Heating Forced Air
Cooling Central Air
Fireplaces Type Gas
Fireplace yes
Appliance Dishwasher, Disposal, Dryer, Range/Stove, Refrigerator, Washer
Heat Source Natural Gas
Laundry 1
Exterior
Parking Features Door Opener, Attached
Roof Type Composition
Porch Deck, Patio
Road Frontage Pub. Sidewalk
Garage yes
Building
Lot Description Sprinkler(s)
Sewer Public Sewer (Sewer-Sanitary)
Water Public (Municipal)
Architectural Style Ranch
Level or Stories 1 Story
Structure Type Brick,Vinyl
Schools
School District Grandville
Others
Tax ID 411731402013
Ownership Private Owned
Acceptable Financing Cash, Conventional, FHA, VA
Listing Terms Cash, Conventional, FHA, VA
Financing Cash,Conventional,FHA,VA
Read Less
Want to know what your home might be worth? Contact us for a FREE valuation!

Our team is ready to help you sell your home for the highest possible price ASAP

©2025 Realcomp II Ltd. Shareholders
Bought with The Local Element (Big Rapids)

