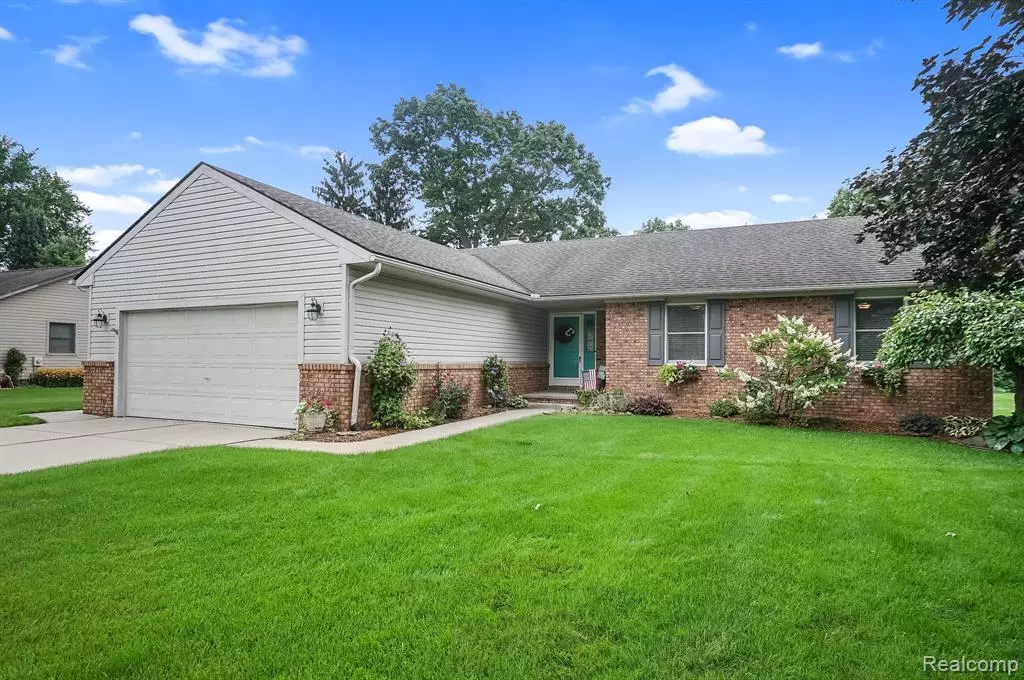$429,900
$429,900
For more information regarding the value of a property, please contact us for a free consultation.
59525 SUNRIDGE Drive New Hudson, MI 48165
3 Beds
2.5 Baths
1,792 SqFt
Key Details
Sold Price $429,900
Property Type Single Family Home
Sub Type Ranch
Listing Status Sold
Purchase Type For Sale
Square Footage 1,792 sqft
Price per Sqft $239
Subdivision Martindale Meadows
MLS Listing ID 20240056070
Sold Date 09/29/24
Style Ranch
Bedrooms 3
Full Baths 2
Half Baths 1
HOA Fees $10/ann
HOA Y/N yes
Originating Board Realcomp II Ltd
Year Built 1988
Annual Tax Amount $3,087
Lot Size 0.510 Acres
Acres 0.51
Lot Dimensions 125.00 x 198.00
Property Description
Welcome to this meticulously maintained 3 bedroom ranch home on over a 1/2 acre, in the South Lyon School District, owned by original owners. Enter into the open concept floor plan with a neutral palette and boasting with abundance of daylight. Living room is generously sized and offers a fireplace, ready to cozy up to this fall. Owners added a family room (or could be a 4 season flex room) where you are sure to enjoy the cheery sunny days relaxing. The kitchen has bright white updated cabinets, hardware and counters and is adjoining to the nook, which leads you out to the stamped concrete patio, where you can enjoy the 3 seasons. The primary suite was modified and expanded upon, adding a walk in closet. The spacious primary ensuite, with double sinks, soaker tub & stand up shower, was added onto this home (same time as the family room/4 season room). This home is perfect for gatherings with the finished recreation area in the basement with an extensive bar and bathroom. Great neighbors, close proximity to highway, schools, shopping and more. Dishwasher ('22), AC ('15), Furnace ('14), Gas log system (gas fireplace '18).
Location
State MI
County Oakland
Area Lyon Twp
Direction Pontiac Trail to (s) onto Martindale, to (R) onto Barkley, to (L) onto tonester to (L) onto Sunridge
Rooms
Basement Finished
Kitchen Dishwasher, Disposal, Dryer, Free-Standing Electric Range, Free-Standing Refrigerator, Microwave, Washer, Bar Fridge
Interior
Interior Features Smoke Alarm, Cable Available, High Spd Internet Avail, Jetted Tub, Programmable Thermostat
Hot Water Natural Gas
Heating Forced Air
Cooling Ceiling Fan(s), Central Air
Fireplaces Type Gas
Fireplace yes
Appliance Dishwasher, Disposal, Dryer, Free-Standing Electric Range, Free-Standing Refrigerator, Microwave, Washer, Bar Fridge
Heat Source Natural Gas
Exterior
Parking Features Direct Access, Electricity, Door Opener, Attached
Garage Description 2 Car
Roof Type Asphalt
Porch Patio, Porch
Road Frontage Paved
Garage yes
Building
Foundation Basement
Sewer Septic Tank (Existing)
Water Well (Existing)
Architectural Style Ranch
Warranty No
Level or Stories 1 Story
Structure Type Brick,Vinyl
Schools
School District South Lyon
Others
Pets Allowed Cats OK, Dogs OK, Yes
Tax ID 2108252020
Ownership Short Sale - No,Private Owned
Acceptable Financing Cash, Conventional, FHA, VA
Rebuilt Year 1999
Listing Terms Cash, Conventional, FHA, VA
Financing Cash,Conventional,FHA,VA
Read Less
Want to know what your home might be worth? Contact us for a FREE valuation!

Our team is ready to help you sell your home for the highest possible price ASAP

©2024 Realcomp II Ltd. Shareholders
Bought with Horizon Real Estate Group, Inc

