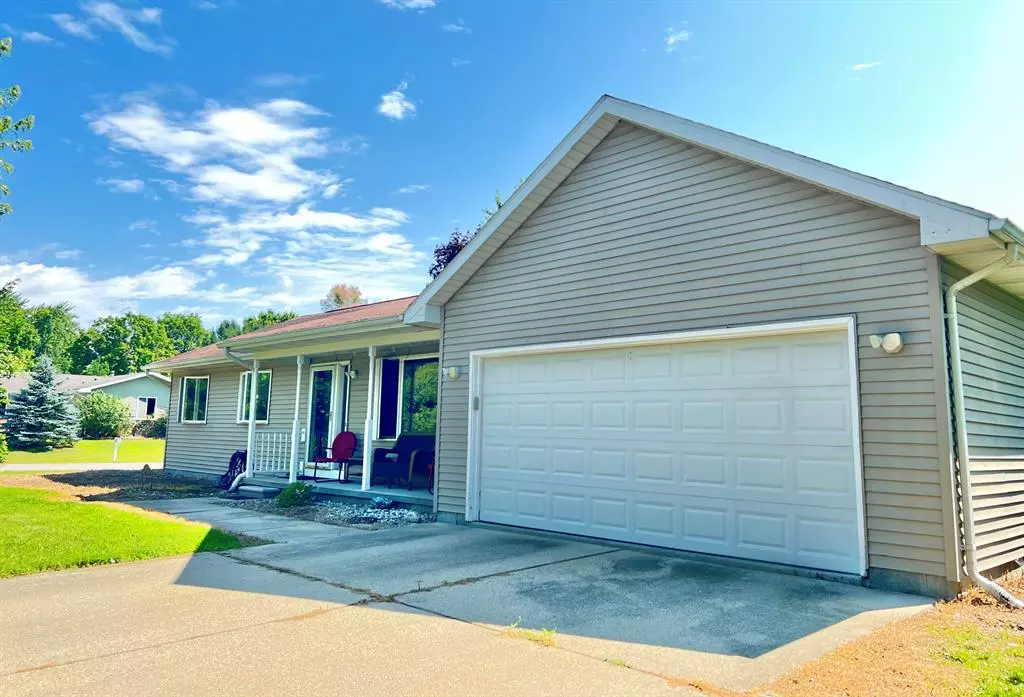$235,000
$245,000
4.1%For more information regarding the value of a property, please contact us for a free consultation.
3875 McGuirk Street Mt. Pleasant, MI 48858
4 Beds
1.5 Baths
1,394 SqFt
Key Details
Sold Price $235,000
Property Type Single Family Home
Sub Type Ranch
Listing Status Sold
Purchase Type For Sale
Square Footage 1,394 sqft
Price per Sqft $168
Subdivision Mcguirk
MLS Listing ID 72024036686
Sold Date 10/28/24
Style Ranch
Bedrooms 4
Full Baths 1
Half Baths 1
HOA Y/N no
Originating Board West Central Association of REALTORS®
Year Built 1991
Annual Tax Amount $2,100
Lot Size 6,098 Sqft
Acres 0.14
Lot Dimensions 100x161.36x99.94x161.32
Property Description
3875 McGuirk rd home has the most favorable location to feel that you are out of town but less than 10 miles to shopping, restaurants, Central Michigan University, gas stations, and so much more! The fenced in yard provides a nice private area with a 12x20 deck for relaxation after a busy day. The yard has beautifully planted trees such as silver and red maples, magnolias, hydrangeas and more. The garage is a 21x20 space with a shed in the back that is 12x18 for extra storage.This home has 4 bedrooms, 1 full and 1 half bath. The living space is conveniently laid out so the bedrooms are separate from the living space. Each bedroom has nice sized closets with a walk-in closet in the main bedroom. The open living space of the kitchen lets you visit from the kitchen to the diningand the dining to the living area. This exquisite location and comfortable ranch is ready for its new owners, so don't miss your chance. This home is in Union Township, Check out their website for more information on the area! https://www.uniontownshipmi.com/CommunityInfo.aspx
Location
State MI
County Isabella
Area Union Twp
Direction Heading west on Broomfield road from Mt.Pleasant, head straight at the 4 way stop signs of Lincoln and Broomfield, the home is on the North side of the road it is the last house on the corner of McGuirk and Mamies. If you are coming from Lincoln road, turn right at the 4 way stop sign onto Broomfield, home on the North. Sign is in the yard.
Rooms
Kitchen Dishwasher, Oven, Refrigerator
Interior
Interior Features Laundry Facility
Hot Water Natural Gas
Heating Forced Air
Cooling Central Air
Fireplace no
Appliance Dishwasher, Oven, Refrigerator
Heat Source Natural Gas
Laundry 1
Exterior
Parking Features Door Opener, Attached
Roof Type Shingle
Road Frontage Paved
Garage yes
Building
Lot Description Corner Lot, Hilly-Ravine, Level
Foundation Crawl
Sewer Public Sewer (Sewer-Sanitary)
Water Public (Municipal)
Architectural Style Ranch
Level or Stories 1 Story
Structure Type Shingle Siding
Schools
School District Mt. Pleasant
Others
Tax ID 140204000106
Ownership Private Owned
Acceptable Financing Cash, Conventional
Listing Terms Cash, Conventional
Financing Cash,Conventional
Read Less
Want to know what your home might be worth? Contact us for a FREE valuation!

Our team is ready to help you sell your home for the highest possible price ASAP

©2024 Realcomp II Ltd. Shareholders
Bought with HOMETOWNE REALTY

