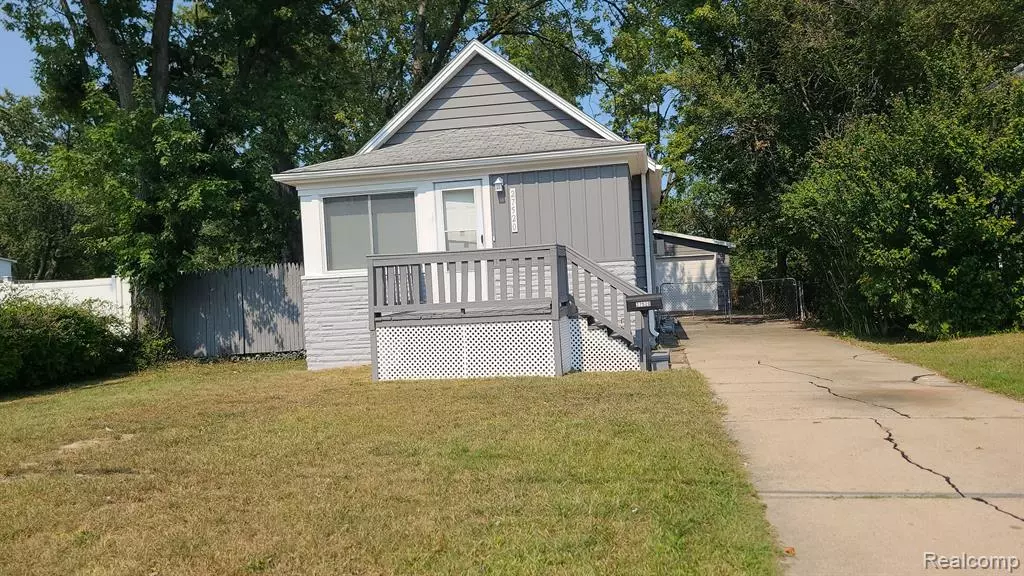$100,000
$89,999
11.1%For more information regarding the value of a property, please contact us for a free consultation.
27520 AVONDALE Street Inkster, MI 48141
2 Beds
1 Bath
600 SqFt
Key Details
Sold Price $100,000
Property Type Single Family Home
Sub Type Ranch
Listing Status Sold
Purchase Type For Sale
Square Footage 600 sqft
Price per Sqft $166
Subdivision Dearborn Tractor Acres Sub
MLS Listing ID 20240069098
Sold Date 11/07/24
Style Ranch
Bedrooms 2
Full Baths 1
HOA Y/N no
Originating Board Realcomp II Ltd
Year Built 1925
Annual Tax Amount $997
Lot Size 9,147 Sqft
Acres 0.21
Lot Dimensions 50.00 x 180.00
Property Description
Welcome to 27520 Avondale! located close to Inkster Rd and Cherry Hill, this is a very cute two bedroom home that has lots of updates. freshly painted exterior, newer flooring, steel exterior doors, thermo windows, newer hot water heater, circuit breakers, basement ceilings have been sprayed, glass block basement windows, lots of extra storage in basement, wide driveway, huge garage with extra tall door, deep back yard, you can move right in, located close to Schools, Shopping and Freeways.
Location
State MI
County Wayne
Area Inkster
Direction come in from Inkster road go west to house
Rooms
Basement Unfinished
Interior
Hot Water Natural Gas
Heating Gravity
Fireplace no
Heat Source Natural Gas
Exterior
Exterior Feature Lighting
Parking Features Direct Access, Electricity, Detached
Garage Description 2.5 Car
Roof Type Asphalt
Porch Deck, Patio, Porch
Road Frontage Paved
Garage yes
Building
Foundation Basement
Sewer Public Sewer (Sewer-Sanitary)
Water Public (Municipal)
Architectural Style Ranch
Warranty No
Level or Stories 1 Story
Structure Type Aluminum,Stone
Schools
School District Wayne-Westland
Others
Pets Allowed Cats OK, Dogs OK
Tax ID 44003030023001
Ownership Short Sale - No,Private Owned
Assessment Amount $166
Acceptable Financing Cash, Conventional, FHA, VA
Listing Terms Cash, Conventional, FHA, VA
Financing Cash,Conventional,FHA,VA
Read Less
Want to know what your home might be worth? Contact us for a FREE valuation!

Our team is ready to help you sell your home for the highest possible price ASAP

©2024 Realcomp II Ltd. Shareholders
Bought with RE/MAX Platinum

