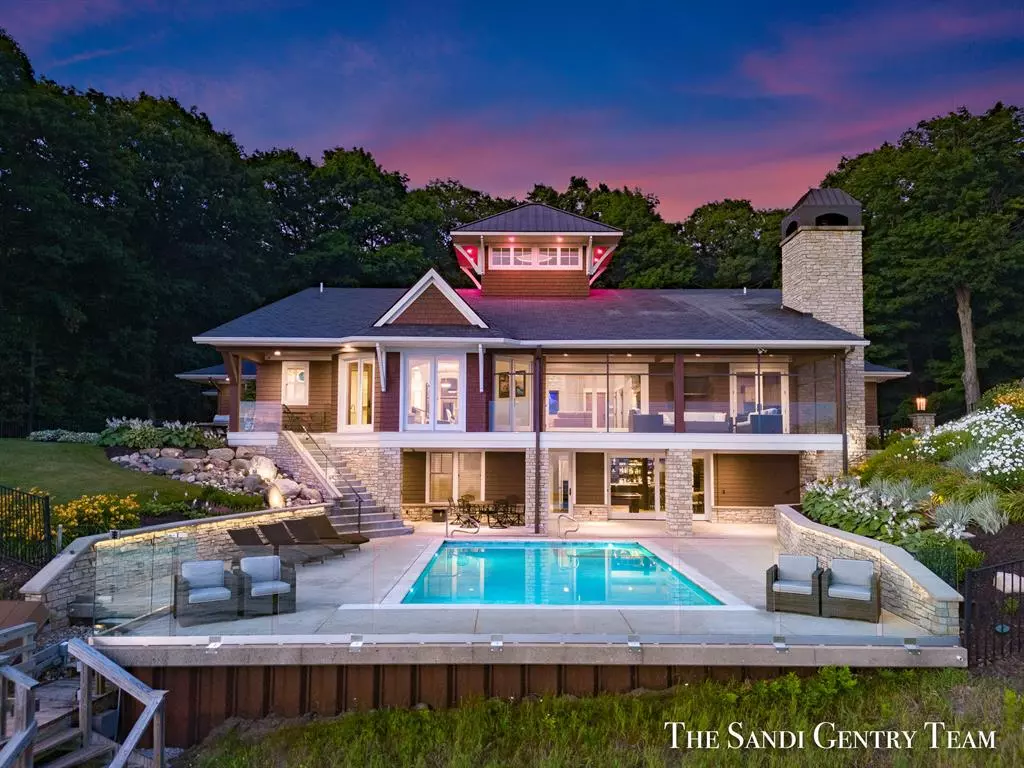$4,275,000
$4,495,900
4.9%For more information regarding the value of a property, please contact us for a free consultation.
18235 Spindle Drive Grand Haven, MI 49417
4 Beds
4.5 Baths
3,799 SqFt
Key Details
Sold Price $4,275,000
Property Type Single Family Home
Sub Type Traditional
Listing Status Sold
Purchase Type For Sale
Square Footage 3,799 sqft
Price per Sqft $1,125
MLS Listing ID 71024032867
Sold Date 11/14/24
Style Traditional
Bedrooms 4
Full Baths 4
Half Baths 1
HOA Y/N no
Originating Board West Michigan Lakeshore Association of REALTORS®
Year Built 2012
Annual Tax Amount $34,790
Lot Size 2.860 Acres
Acres 2.86
Lot Dimensions 450xIRREG
Property Description
This breathtaking custom designed and built home is a lakefront dream come true, perfect for those seeking a relaxed lifestyle while also desiring an incredible entertaining space. Situated on 2.8 acres spanning over 150' of Lake Michigan water frontage, this home is tucked in the dunes providing privacy all around. Enjoy effortless access to the beach via your private tram. A gated entry, 4 garage spaces, a pool & hot tub overlooking the lake, an outdoor kitchen with grill & skillet, & home entertainment system are just the start of the upgrades throughout. The heart of the home is the expansive kitchen, equipped with top-tier integrated appliances and a large walk-in pantry. In a separate wing, the primary suite boasts a generous walk-in closet, a luxurious master bath, and a dedicatedoffice. On the other side of the home, you'll find another bedroom, full bath and half bath, and an elevator that leads to the lower level. In the walkout lower level, you will find an incredible theatre, full kitchen, family room, 2 bedrooms, 2 full baths, and a 2nd laundry room, while being able to walk out to the pool with the backdrop of breathtaking lake views. Call today to schedule a personal tour of this amazing waterfront home!
Location
State MI
County Ottawa
Area Grand Haven Twp
Direction Lakeshore to Comstock West to Spindle Left up hill to home on right
Rooms
Kitchen Built-In Electric Oven, Dishwasher, Disposal, Dryer, Refrigerator, Washer
Interior
Interior Features Elevator/Lift, Humidifier, Jetted Tub, Laundry Facility, Security Alarm, Wet Bar, Other
Heating Forced Air
Cooling Central Air
Fireplaces Type Gas
Fireplace yes
Appliance Built-In Electric Oven, Dishwasher, Disposal, Dryer, Refrigerator, Washer
Heat Source Natural Gas
Laundry 1
Exterior
Exterior Feature Pool - Inground
Parking Features Door Opener, Attached
Waterfront Description Private Water Frontage,Lake/River Priv
Water Access Desc All Sports Lake
Roof Type Composition
Porch Deck, Patio, Porch
Road Frontage Paved
Garage yes
Private Pool 1
Building
Lot Description Hilly-Ravine, Wooded, Sprinkler(s)
Foundation Basement
Water Public (Municipal), Water at Street
Architectural Style Traditional
Level or Stories 1 Story
Structure Type Stone,Wood
Schools
School District Grand Haven
Others
Tax ID 700332184011
Acceptable Financing Cash, Conventional
Listing Terms Cash, Conventional
Financing Cash,Conventional
Read Less
Want to know what your home might be worth? Contact us for a FREE valuation!

Our team is ready to help you sell your home for the highest possible price ASAP

©2024 Realcomp II Ltd. Shareholders
Bought with RE/MAX Lakeshore

